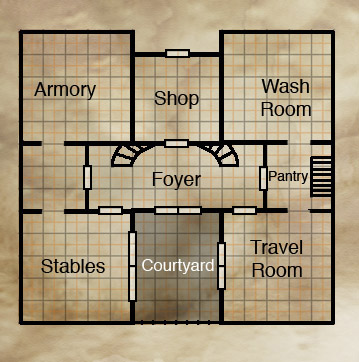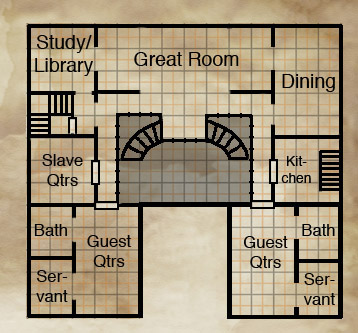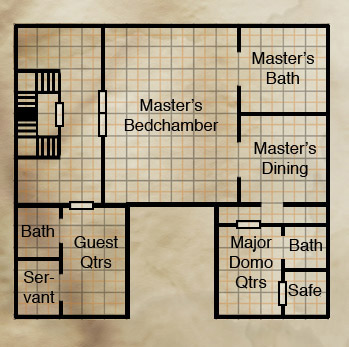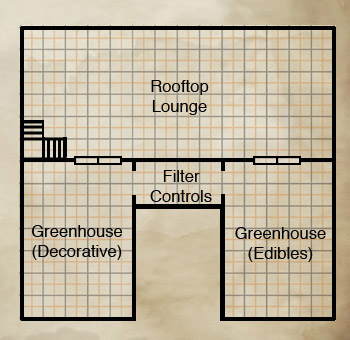Aapo's House
From OakthorneWiki
First Floor (Ground)

|
- Courtyard: This courtyard is a small, cobble-stoned affair, with small blooming shrubberies planted alongside the actual walls of the house.
- Foyer: A hardwood floored room with ceilings that extend well past the first floor, the foyer is reached after entry through a set of large double doors. A sizeable window stretches up into the open space above the foyer floor, flooding the room with light from outside.
- Travel Room: X
- Stables: X
- Pantry: X
- Armory: X
- Shop: X
- Wash Room: X
Second Floor

|
- Great Room: X
- Study/Library: X
- Slave Quarters: X
- Dining: X
- Kitchens: X
- Guest Quarters: X
- Bath: X
- Servant Quarters: X
Third Floor

|
- Master's Bedchamber: X
- Master's Bath: X
- Master's Dining: X
- Major Domo's Quarters: X
- Bath: X
- Safe: X
- Guest Quarters: X
- Bath: X
- Servant Quarters: X
Rooftop

|
- Rooftop Lounge: X
- Filter Controls: X
- Greenhouse, Decorative: X
- Greenhouse, Edible: X