Difference between revisions of "Hotel Regina"
| Line 66: | Line 66: | ||
** '''Bedroom:''' X | ** '''Bedroom:''' X | ||
** '''Bathroom:''' X | ** '''Bathroom:''' X | ||
| − | * '''Issa's Suite:''' Issa's not entirely used to having so much personal space on a long term basis & has found a small sense of pride in it. While his space is somewhat crude, bare & basic, he's pretty meticulous about it being kept tidy. In addition to himself & Kesho, he tends to have a variety of other free roaming pets. | + | * '''Issa's Suite:''' Issa's not entirely used to having so much personal space on a long term basis & has found a small sense of pride in it. While his space is somewhat crude, bare & basic, he's pretty meticulous about it being kept tidy. In addition to himself & Kesho, he tends to have a variety of other free roaming pets. Issa's entire living space smells a lot like himself; a strong mixture of incense, body odor, animal fur, mango, coffee, cigarettes, marijuana & chocolate. |
** '''Bedroom:''' A box/mattress & nightstand in the corner. A tie-dyed futon sits across from an entertainment system crammed with a television and a number of gaming systems and games. He has a small refrigerator crammed with snacks, soda & liquor. He has a short book shelf with a few books on it that also serves as a coffee station with a dart board above it. He has a very cluttered tagati altar & work/craft table against one wall with an FBI-style cork board above it with photos, names & data of his family tree & known seers. The rest of his room is decorated primarily with black light posters, a variety of drums, odd African and/or animal statues/trinkets and the floor of the room is dominated by a massive purple rug with peace symbols on it. Having spent a considerable number of years living out of duffel bags, the concept of hangars eludes him, thus his closet serves as little more than host to an assortment of duffel bags & piles of laundry. | ** '''Bedroom:''' A box/mattress & nightstand in the corner. A tie-dyed futon sits across from an entertainment system crammed with a television and a number of gaming systems and games. He has a small refrigerator crammed with snacks, soda & liquor. He has a short book shelf with a few books on it that also serves as a coffee station with a dart board above it. He has a very cluttered tagati altar & work/craft table against one wall with an FBI-style cork board above it with photos, names & data of his family tree & known seers. The rest of his room is decorated primarily with black light posters, a variety of drums, odd African and/or animal statues/trinkets and the floor of the room is dominated by a massive purple rug with peace symbols on it. Having spent a considerable number of years living out of duffel bags, the concept of hangars eludes him, thus his closet serves as little more than host to an assortment of duffel bags & piles of laundry. | ||
** '''Bathroom:''' This is where Issa keeps his tooth brush. | ** '''Bathroom:''' This is where Issa keeps his tooth brush. | ||
Revision as of 11:15, 18 January 2011
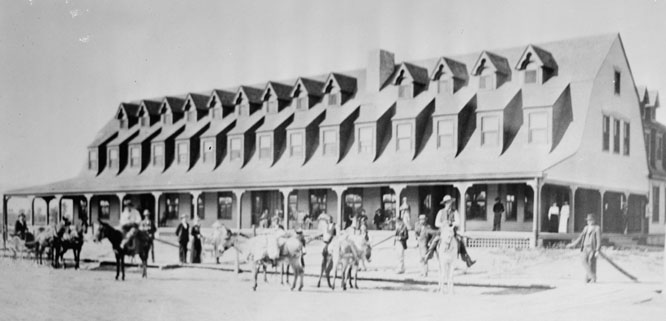
|
The Hotel Regina started out its life as a tavern inn in the 1880s. As time passed and the money moved further and further away from the docks, the Hotel Regina became more of a saloon and flophouse, though a well-beloved one.
Contents
Merits
The following Merits are invested into the Hotel Regina.
Main Hotel
- Sanctum Security: 3
- Sanctum Size: 1
- Hallow: 5
Regina Athenaeum
- Sanctum Security: 0
- Sanctum Size: 0
Regina Grounds
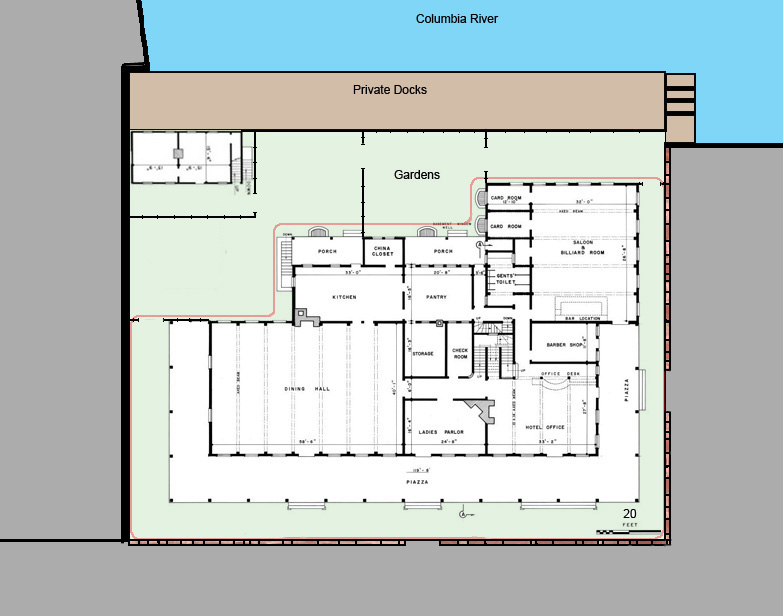
|
The grounds of the Regina abut the Columbia River on a small stretch of territory between two warehouses in the portion of the riverfront that only recently ceased to be an active fish cannery.
- Private Docks: The hotel features its own private two level docks: a portion of docks down at the level of the river, and a second deck above those allowing an excellent view of the river.
- Gardens: The gardens of the Regina are expansive and very beautiful, divided into many private nooks, featuring various statues of angels and mythological figures. The whole of it is connected by a walkway of individual stepping stones here and there.
First Floor
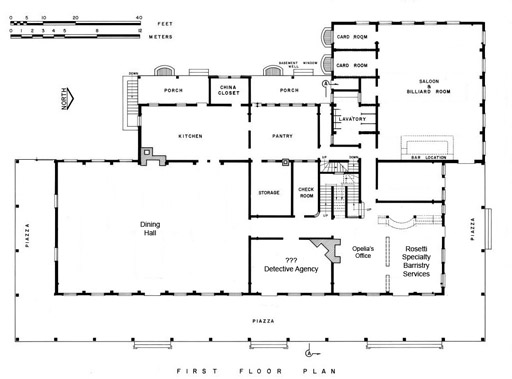
|
The first floor features a wrap-around piazza, with its long end facing the street. The cabal have converted some of the spaces into more public offices (leased out only to those they know, of course).
- Detective Agency: X
- Rosetti Specialty Barristry Services: Ophelia has made good use of this section. She has placed her filing cabinets and a spare workspace behind the old hotel's large, curving antique desk for the use of whichever of her often-traveling employees are in-office. The rest of the space is divided down the middle by a large, impressive set of plant-topped two-sided bookcases. The portion of the office with the doors from the outside is done in a luxurious waiting-room style, with a small coffee station and comfortable seating. The other half has Ophelia's desk, a massive hardwood piece of furniture situated in front of the hearth, and two more smaller desks against the windows.
Some of the other areas of this floor are either unusued, or simply in general use by the inhabitants of the building.
- Saloon & Billiard Room: X
- Card Rooms: X
- Dining Hall: X
- Kitchens: X
- China Closet: X
- Pantry: X
- Storage: X
Second Floor
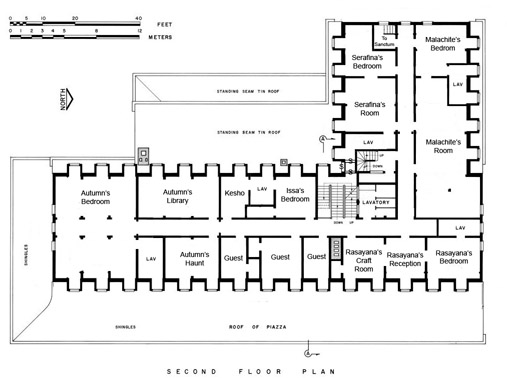
|
The second floor is allocated to the use of the cabal alone. This is the site of the majority of the internal changes to the hotel. Bathrooms are marked with a "Lav" symbol.
- Serafina's Suite: X
- Bedroom: X
- Main Room: X
- Bathroom: X. Interestingly, this room also features a secret door into a passage that leads onto the landing of the stairs leading down to the first floor, as well as a small concealed nook on the roof outside.
- Malachite's Suite: X
- Bedroom: X
- Main Room: X
- Bathroom: X
- Rasayana's Suite: X
- Reception: X
- Craft Room: X
- Bedroom: X
- Bathroom: X
- Issa's Suite: Issa's not entirely used to having so much personal space on a long term basis & has found a small sense of pride in it. While his space is somewhat crude, bare & basic, he's pretty meticulous about it being kept tidy. In addition to himself & Kesho, he tends to have a variety of other free roaming pets. Issa's entire living space smells a lot like himself; a strong mixture of incense, body odor, animal fur, mango, coffee, cigarettes, marijuana & chocolate.
- Bedroom: A box/mattress & nightstand in the corner. A tie-dyed futon sits across from an entertainment system crammed with a television and a number of gaming systems and games. He has a small refrigerator crammed with snacks, soda & liquor. He has a short book shelf with a few books on it that also serves as a coffee station with a dart board above it. He has a very cluttered tagati altar & work/craft table against one wall with an FBI-style cork board above it with photos, names & data of his family tree & known seers. The rest of his room is decorated primarily with black light posters, a variety of drums, odd African and/or animal statues/trinkets and the floor of the room is dominated by a massive purple rug with peace symbols on it. Having spent a considerable number of years living out of duffel bags, the concept of hangars eludes him, thus his closet serves as little more than host to an assortment of duffel bags & piles of laundry.
- Bathroom: This is where Issa keeps his tooth brush.
- Kesho's Room: Kesho spends most of his time near & prefers to sleep with Issa, so this room gets little use. A massive mound of bedding & IKEA sheepskin is in one corner of the room and two large mixing bowls in another corner that serves as Kesho's food & water bowls. The room is otherwise bare (until Issa gets a pool table in there).
- Autumn's Suite: X
- Library: X
- Haunt: X
- Bedroom: X
- Bathroom: X
- Guest Bedrooms: X
Third Floor
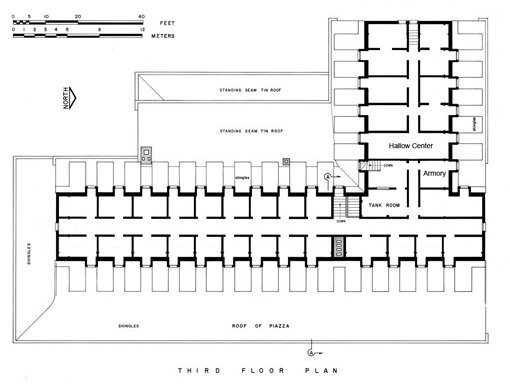
|
This level is roughly divided into two sections: the Sanctum space and the rest of the floor, which is largely unused (with the space being saved for future necessities).
The Sanctum
The cabal has walled away these sections of the hotel however, keeping them from general accessibility save through a single, well-controlled back staircase.
- Hallow Center: A room with thick carpets and a great many pillows strewn about the floor, often used for sitting and meditating, or lying on the floor to stargaze through the great skylights (the Oblation used to gather Mana from the Hallow). Just above head level are a variety of shelves and hanging baskets of flowering plants, all of which seem to reach for the skylights. Uncollected Mana from the Hallow manifest here as Tass, in the form of blossoming flowers.
Other Spaces
The rest of this floor is made up of a variety of small rooms with (mostly) neither residents nor purpose.
- Armory: Malachite has begun constructing an arsenal room for the safe storage of weaponry and other martial gear for the rest of the cabal.
Regina Athenaeum
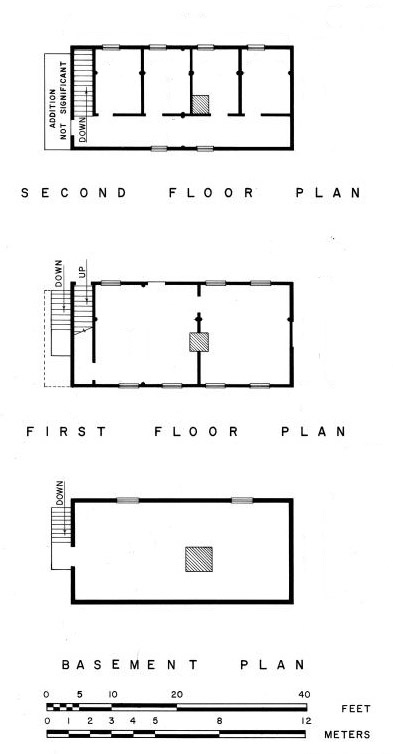
|
Autumn has turned the former servant's quarters, across the garden from the Hotel proper, into a burgeoning Mysterium Athenaeum. Because this building lies outside of the Regina's wards proper, the cabal decided it would be the perfect building to serve in that capacity - it allows Mysterium mages to visit without necessarily permitting them access through the Regina's wards.
Each floor of this building is externally accessed - there are no internal connections between the floors.
- First Floor: X
- Second Floor: X
- Basement: X