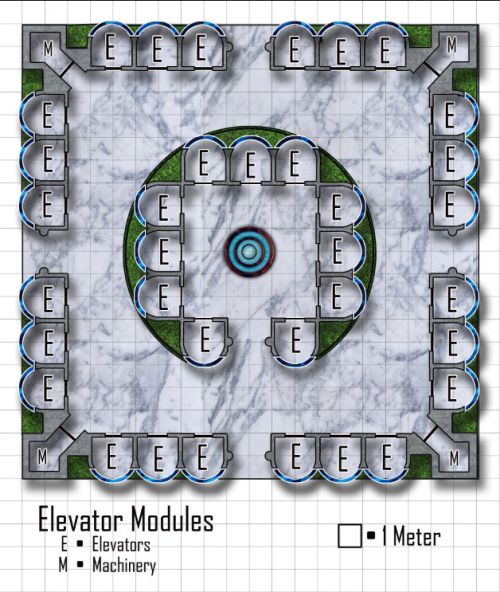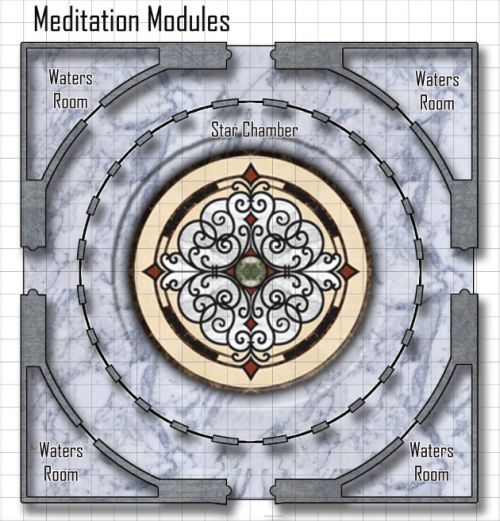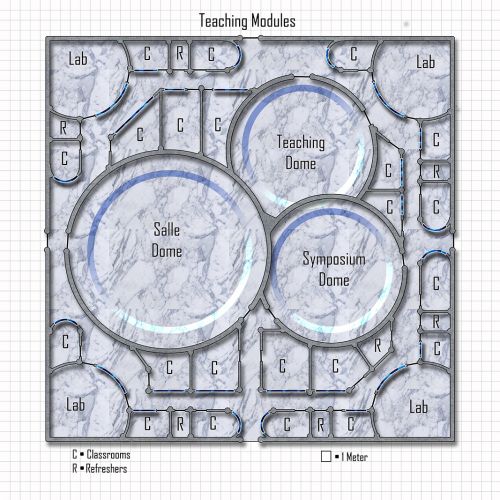Difference between revisions of "Chuunthor Modules"
| Line 10: | Line 10: | ||
</div> | </div> | ||
==Elevators== | ==Elevators== | ||
| − | + | Permitting movement quickly between the decks of the ''Chu'unthor'', the elevator modules are all set up identically. Though one or more of the four archways leading into the module may be blocked off by walls, depending on the layout of the deck where the module is places, most of them lead either into buildings on the deck, or out onto the passageways of the deck in question. | |
| + | |||
| + | Like the main passageways of the decks, elevator modules are xxx with garden nooks, providing surcease from the cold sterility of shipboard life as well as tangible connections to the Living Force, in alighnment with Master Fin-So-Rowan's original design philosophy. | ||
| + | |||
| + | The modules are twenty meters across, with banks of glass facing outward that permit those in the elevators to see the decks as they pass through them. Passing through an archway, one comes to an outer bank consisting of twenty-four two-meter square elevators, with machinery controls in the corners of the module. | ||
| + | |||
| + | In the center of the module is a glass-fronted pillar with a single archway entrance and a flowing multi-level fountain surrounded by the eleven elevators of the interior pillar. Informal tradition tends to leave the faster central elevators for the use of Master Jedi, Naval command, heads of departments, ambassadors and other figures. Though there is no regulation mandating this use, the tradition is largely observed if there is no rush or crowding at the outer banks of elevators. | ||
==Meditation Domes== | ==Meditation Domes== | ||
x | x | ||
==Teaching Domes== | ==Teaching Domes== | ||
x | x | ||
Revision as of 19:04, 25 September 2015
Elevators
Permitting movement quickly between the decks of the Chu'unthor, the elevator modules are all set up identically. Though one or more of the four archways leading into the module may be blocked off by walls, depending on the layout of the deck where the module is places, most of them lead either into buildings on the deck, or out onto the passageways of the deck in question.
Like the main passageways of the decks, elevator modules are xxx with garden nooks, providing surcease from the cold sterility of shipboard life as well as tangible connections to the Living Force, in alighnment with Master Fin-So-Rowan's original design philosophy.
The modules are twenty meters across, with banks of glass facing outward that permit those in the elevators to see the decks as they pass through them. Passing through an archway, one comes to an outer bank consisting of twenty-four two-meter square elevators, with machinery controls in the corners of the module.
In the center of the module is a glass-fronted pillar with a single archway entrance and a flowing multi-level fountain surrounded by the eleven elevators of the interior pillar. Informal tradition tends to leave the faster central elevators for the use of Master Jedi, Naval command, heads of departments, ambassadors and other figures. Though there is no regulation mandating this use, the tradition is largely observed if there is no rush or crowding at the outer banks of elevators.
Meditation Domes
x
Teaching Domes
x


