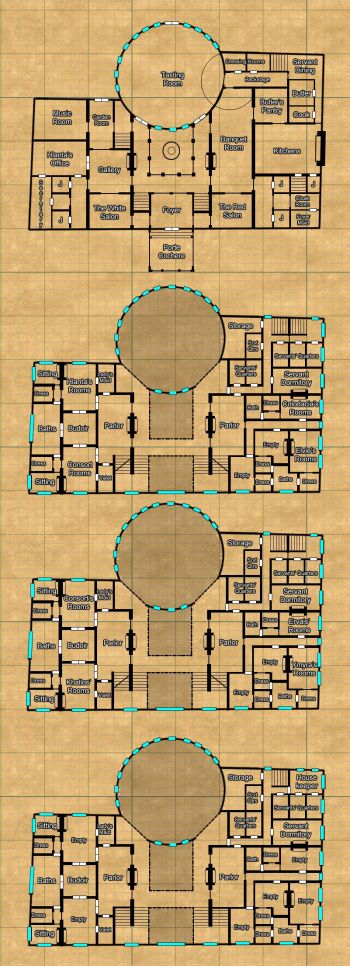Difference between revisions of "Melshimber Villa Main House"
From OakthorneWiki
Jump to navigationJump to search| (4 intermediate revisions by the same user not shown) | |||
| Line 1: | Line 1: | ||
| + | __NOTOC__ | ||
| + | [[Image:Melshimber-main.jpg|right|350px]] | ||
==First Floor== | ==First Floor== | ||
*Tasting Room: includes stage shared with the banquet room | *Tasting Room: includes stage shared with the banquet room | ||
| Line 12: | Line 14: | ||
* Garden Room | * Garden Room | ||
==Second Floor== | ==Second Floor== | ||
| − | + | Hlanta (west), Elvie & Colodacia (east), | |
==Third Floor== | ==Third Floor== | ||
| − | + | Khallos (west), Ervais & Ymyra (east) | |
==Fourth Floor== | ==Fourth Floor== | ||
| − | + | Unused | |
| − | |||
| − | |||
| − | |||
| − | |||
| − | |||
Latest revision as of 11:07, 26 January 2019
First Floor
- Tasting Room: includes stage shared with the banquet room
- Banquet Room: includes stage shared with tasting room
- "Backstage" Area: between tasting and banquet room; connects to servant areas.
- Servant Areas: staircase to servants portions ("back of house"), backstage for stage, kitchens, butler's pantry, cook's quarters
- The White Salon: x
- The Red Salon: x
- Hlanta's Office
- Porte Cochere overhang
- Music Room
- Drawing Room
- Garden Room
Second Floor
Hlanta (west), Elvie & Colodacia (east),
Third Floor
Khallos (west), Ervais & Ymyra (east)
Fourth Floor
Unused
