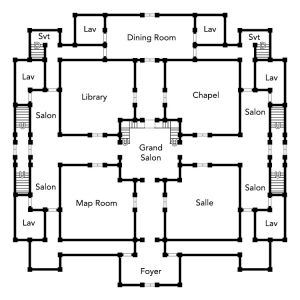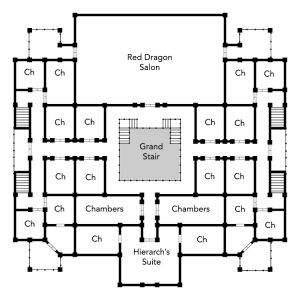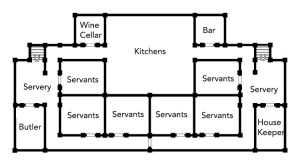Difference between revisions of "Prospero Club"
(→Layout) |
|||
| (One intermediate revision by the same user not shown) | |||
| Line 1: | Line 1: | ||
__NOTOC__ | __NOTOC__ | ||
==Layout== | ==Layout== | ||
| − | {| align=" | + | {| align="right" border="0" style="background: white" |
| [[Image:Prospero1.jpg|thumb|'''Ground Floor''']] | | [[Image:Prospero1.jpg|thumb|'''Ground Floor''']] | ||
|- | |- | ||
| [[Image:Prospero2.jpg|thumb|'''First Floor''']] | | [[Image:Prospero2.jpg|thumb|'''First Floor''']] | ||
|- | |- | ||
| − | | [[Image:Prospero0.jpg|thumb|'''Basements''']] | + | | [[Image:Prospero0-1.jpg|thumb|'''Basements''']] |
|- | |- | ||
|} | |} | ||
Latest revision as of 15:37, 20 March 2018
Layout
Ground Floor
The ground floor boasts an expansive entry foyer that opens into a cross-shaped gallery referred to as the Salons. At the center of the Salons is a pair of staircases leading up to the first floor, and doors lead off from the Salons into other chambers. Each of the Orders is assumed to act as patrons for one of these chambers.
- The Library (Mysterium) is a large gathering space, walls lined with books and old scrolls, with ample seating, in the form of comfortable couches arranged in intimate circles, seating around studying tables, and a small section with a row seating facing a podium.
- The Chapel (Silver Ladder) is a vaulted chamber with murals of Atlantean fables painted on the ceiling. Seating is scattered around the chamber, and a series of glass cases along the furthest wall are filled with Atlantean artifacts. The room also opens onto a dozen or so small meditation chambers, sometimes used for conferences between two or three people at once.
- The Map Room (Guardians of the Veil) is a room shrouded in heavy hanging drapes of dark greys and blues, littered with tables with ancient maps set under glass, this chamber is dark and cast heavily into shadows. Seating is sparse herein, though there are a few clusters of wing-back chairs here and there. It is said that behind some of the draperies are alcoves and passages intended for clandestine meetings.
- The Salle (Adamantine Arrow) is a wide, well-lit chamber with a hardwood floor. Seating is placed along one wall, and weapons both practical and archaic are hung in cases opposite them. The center of the room is often used for practicing fencing, wrestling, boxing, and other forms of gentlemanly combat.
First Floor
The center of the upper floor is the Red Dragon Salon, a wide chamber that houses the dais on which the Visus Draconis stands during the times that the Hierarch is in residence. The Salon is considered open to all members, save when the Hierarch is present; indeed, during such times, it is called simply "the Court." It is a wide gallery, with multiple doors that lead off of it to storage space for tables and chairs, as well as a pair of hallways that lead to the member's quarters, rooms and suites intended for the use of members. Some high-placed members (the Councilors in particular) maintain rooms here.
Basements
The downstairs have a set of expansive kitchens employing a top-rated chef and his team, an extensive wine cellars, and a set of serving rooms. The basements also have a set of servant quarters for those servants that remain in-house, on-call at any time for any member.


