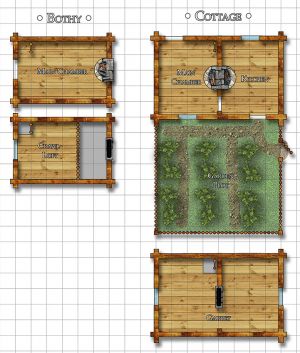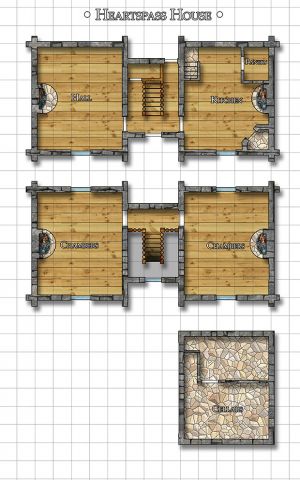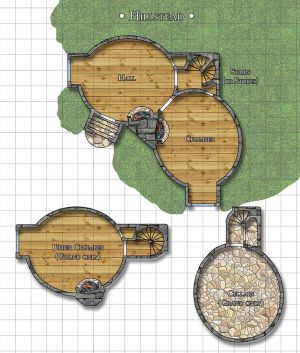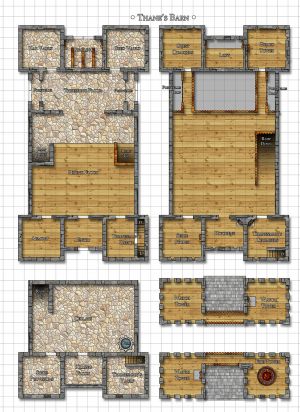Difference between revisions of "Hamlets of Anvil Vale"
| (8 intermediate revisions by the same user not shown) | |||
| Line 1: | Line 1: | ||
__NOTOC__ | __NOTOC__ | ||
| + | [[Image:Bothy-cottage.jpg|right|thumb|'''A Bothy & a Cottage''']] | ||
| + | [[Image:Crafthouse.jpg|right|thumb|'''A Crafthouse''']] | ||
| + | [[Image:Heartpass-house.jpg|right|thumb|'''A Heartpass House''']] | ||
| + | [[Image:Vale-farmhouse.jpg|right|thumb|'''A Farmhouse''']] | ||
| + | [[Image:Dairy-farm.jpg|right|thumb|'''A Dairy Farm''']] | ||
| + | [[Image:Hillstead.jpg|right|thumb|'''A Hillstead''']] | ||
| + | [[Image:Thanes-barn.jpg|right|thumb|'''A Thane's Barn''']] | ||
The hamlets of the Vale are small clusters of buildings around which multiple farms sprung up. Hamlets serve as practical centers of trade and function for outlying farms, providing storage for goods, a small local market from which to buy and sell goods, a slaughtery for meat, and a mill for grains. Other craftsfolk whose skills benefit farmers but who do not themselves work the land, such as smiths, carpenters, and the like, frequently spring up in the midst of these small, clustered buildings as well. | The hamlets of the Vale are small clusters of buildings around which multiple farms sprung up. Hamlets serve as practical centers of trade and function for outlying farms, providing storage for goods, a small local market from which to buy and sell goods, a slaughtery for meat, and a mill for grains. Other craftsfolk whose skills benefit farmers but who do not themselves work the land, such as smiths, carpenters, and the like, frequently spring up in the midst of these small, clustered buildings as well. | ||
Each hamlet is generally overseen by a thanesman, an official appointed by the Thanes to oversee taxation and provide legal counsel (although those who disagree with the thanesman are always permitted to journey to their Thane's hall and petition them directly). Thanesmen are empowered to forgive taxation of a given family if at least one of that family can serve as a yeoman, providing 40 days of service as a guardsman during that year. These small groups of yeomen act as the immediate soldiery in defense of the hamlets themselves, usually just to keep the peace and investigate disturbances, and to fetch the Thane's soldiers should such become necessary. | Each hamlet is generally overseen by a thanesman, an official appointed by the Thanes to oversee taxation and provide legal counsel (although those who disagree with the thanesman are always permitted to journey to their Thane's hall and petition them directly). Thanesmen are empowered to forgive taxation of a given family if at least one of that family can serve as a yeoman, providing 40 days of service as a guardsman during that year. These small groups of yeomen act as the immediate soldiery in defense of the hamlets themselves, usually just to keep the peace and investigate disturbances, and to fetch the Thane's soldiers should such become necessary. | ||
| − | ==Housing== | + | ==Workfolk Housing== |
The homes of the locals can usually be divided into one of three catgories, which tend to describe how they are built. Most structures are built of wood, with stone chimneys at their hearts. | The homes of the locals can usually be divided into one of three catgories, which tend to describe how they are built. Most structures are built of wood, with stone chimneys at their hearts. | ||
* '''Bothy:''' A one-room structure, usually with a small crawl-loft accessed by a ladder along the inside wall of the home. Such structures are mostly the living places of the very poor, of the solitary, or of those who do menial labor. | * '''Bothy:''' A one-room structure, usually with a small crawl-loft accessed by a ladder along the inside wall of the home. Such structures are mostly the living places of the very poor, of the solitary, or of those who do menial labor. | ||
| Line 9: | Line 16: | ||
* '''Craftshouse:''' These three-room structures are essentially cottages with an additional room attached to them. This room is usually the workshop of the craftsfolk who lives there. The shop acts as workspace and display area for their goods, and hamlet traditions state that those who come 'round to find a closed door are expected to leave the craftfolk to do their work in peace. | * '''Craftshouse:''' These three-room structures are essentially cottages with an additional room attached to them. This room is usually the workshop of the craftsfolk who lives there. The shop acts as workspace and display area for their goods, and hamlet traditions state that those who come 'round to find a closed door are expected to leave the craftfolk to do their work in peace. | ||
==Farmhouses== | ==Farmhouses== | ||
| − | * '''Farmhouse:''' A multi-room dwelling, traditional Vale farmhouses feature a | + | Farmhouses are distinct from workfolk housing in that they are intended to last a long time: they are built of sturdy stone, with well-wrought chimney hearts and cellars crafted with the finest dwarven masonry techniques. |
| − | * '''Dairy Farm:''' An expansive working farm, the dairy farm's plots are frequently used for grazing instead of raising crops, although it is very common for farmers with fallow fields (Thanelaw requires a field be left fallow once every three harvests) to grant permission for a dairy farm's cattle to graze on those fields, as the fertilizer the cattle provide is good for those fields. Dairy farms maintain a significant herd, and frequently hire local youth to act as milk-hands and herders. The dairy farmers themselves are usually quite well-off, and their homes reflect that, with ample living spaces in addition to the buildings used to keep the dairy running. | + | * '''Heartpass House:''' A two-room house, heartpass houses are so called because of their design: they consist of a pair of chambers separated by a passage with stairs that lead up to modest rooms above the two chambers. Each chamber has its own hearth, and heartpass houses are above all very warm even in the deeps of winter. The passage space is often used for fuel-storage. |
| + | * '''Farmhouse:''' Most farmhouses in the Vale are crafted by proper masons of good, hearty stone, with stable cellars and foundation dug deep into the earth, and warm wooden flooring. | ||
| + | ** A multi-room dwelling, traditional Vale farmhouses feature a great chamber, used by the farmer's family for entertaining and gathering, and a hall where meals are had and both household servants and farm hands gather in the evenings. The hall and great chamber share a double-opening fireplace. Down a set of wooden steps and across a gravel-lined passage is the kitchens and the room used as both buttery and pantry. | ||
| + | ** Above the great chamber is garret space, usually divided up by the farmer's family for sleeping space. There is another garret above the kitchens as well, with space for household servants. Farmhands who do not have lodgings elsewhere frequently sleep in the hall. | ||
| + | * '''Dairy Farm:''' An expansive working farm, the dairy farm's plots are frequently used for grazing instead of raising crops, although it is very common for farmers with fallow fields (Thanelaw requires a field be left fallow once every three harvests) to grant permission for a dairy farm's cattle to graze on those fields, as the fertilizer the cattle provide is good for those fields. | ||
| + | ** Dairy farms maintain a significant herd, and frequently hire local youth to act as milk-hands and herders. | ||
| + | ** The dairy farmers themselves are usually quite well-off, and their homes reflect that, with ample living spaces in addition to the buildings used to keep the dairy running. | ||
| + | * '''Hillstead:''' Valefolk have adopted the under-hill style of dwelling from their halfling neighbors. By and large, these are still built for smallfolk, but there are quite a few examples of hillsteads built for tallfolk as well. They are constructed largely of stone today, using dwarven masonry techniques to create homes that last without the constant upkeep of halfling designs. | ||
| + | ** Typical versions of these homes have two chambers, one of which acts as a hall (where the outer door is placed), and the other of which acts as a sleeping chamber, typically. | ||
| + | ** Grander hillsteads have two additional chambers: the first a cellar beneath the main level of the hall, and the other a third chamber set above the hall, often with its own separate entryway higher up on the hill's side. These are typically for either larger families (in which case the upper chamber is a second sleeping space), or for those with grander means (in which case the main-level second chamber is used as a kitchens). | ||
| + | ** There are also occasionally hillstead-style ''hillmanors'', made up of as many as a dozen additional chambers, all linked together, snaking through the hill they are built into, out of the the sides of which peek a great many windows and doors, and the tops of which positively bristle with chimneys. These are always unique constructions, however, and the domiciles of quite well-to-do families. | ||
==Thane's Barns== | ==Thane's Barns== | ||
By command of the Thanes, each hamlet has a "Thane's barn," a building where taxation grains are delivered at harvest and often stored, but which is also fortified and capable of providing protection to the locals in times of danger. The thanesman and local yeoman frequently use the ground floor of the Thane's barn as a drilling and rallying ground. During harvests, the open ground floor sees use as a threshing floor, with the Thane's taxes paid directly from the farm's final tally on that floor. All of the farmers usually pitch in and assist one another in the threshing, with others setting up tables of foods and hearty drink outside the barn, turning it into a small local festival. | By command of the Thanes, each hamlet has a "Thane's barn," a building where taxation grains are delivered at harvest and often stored, but which is also fortified and capable of providing protection to the locals in times of danger. The thanesman and local yeoman frequently use the ground floor of the Thane's barn as a drilling and rallying ground. During harvests, the open ground floor sees use as a threshing floor, with the Thane's taxes paid directly from the farm's final tally on that floor. All of the farmers usually pitch in and assist one another in the threshing, with others setting up tables of foods and hearty drink outside the barn, turning it into a small local festival. | ||
| − | |||
| − | |||
Latest revision as of 10:01, 6 October 2018
The hamlets of the Vale are small clusters of buildings around which multiple farms sprung up. Hamlets serve as practical centers of trade and function for outlying farms, providing storage for goods, a small local market from which to buy and sell goods, a slaughtery for meat, and a mill for grains. Other craftsfolk whose skills benefit farmers but who do not themselves work the land, such as smiths, carpenters, and the like, frequently spring up in the midst of these small, clustered buildings as well.
Each hamlet is generally overseen by a thanesman, an official appointed by the Thanes to oversee taxation and provide legal counsel (although those who disagree with the thanesman are always permitted to journey to their Thane's hall and petition them directly). Thanesmen are empowered to forgive taxation of a given family if at least one of that family can serve as a yeoman, providing 40 days of service as a guardsman during that year. These small groups of yeomen act as the immediate soldiery in defense of the hamlets themselves, usually just to keep the peace and investigate disturbances, and to fetch the Thane's soldiers should such become necessary.
Workfolk Housing
The homes of the locals can usually be divided into one of three catgories, which tend to describe how they are built. Most structures are built of wood, with stone chimneys at their hearts.
- Bothy: A one-room structure, usually with a small crawl-loft accessed by a ladder along the inside wall of the home. Such structures are mostly the living places of the very poor, of the solitary, or of those who do menial labor.
- Cottage: A two-room structure, with a standing-room attic that stretches the length of the building, accessed by a ladder or a narrow staircase along one wall. These are the very typical homes of hamlet-folk, many of whom work on farms or who work providing various services to those in the community. Such houses include a small private plot where the family may raise personal food and keep a few chickens.
- Craftshouse: These three-room structures are essentially cottages with an additional room attached to them. This room is usually the workshop of the craftsfolk who lives there. The shop acts as workspace and display area for their goods, and hamlet traditions state that those who come 'round to find a closed door are expected to leave the craftfolk to do their work in peace.
Farmhouses
Farmhouses are distinct from workfolk housing in that they are intended to last a long time: they are built of sturdy stone, with well-wrought chimney hearts and cellars crafted with the finest dwarven masonry techniques.
- Heartpass House: A two-room house, heartpass houses are so called because of their design: they consist of a pair of chambers separated by a passage with stairs that lead up to modest rooms above the two chambers. Each chamber has its own hearth, and heartpass houses are above all very warm even in the deeps of winter. The passage space is often used for fuel-storage.
- Farmhouse: Most farmhouses in the Vale are crafted by proper masons of good, hearty stone, with stable cellars and foundation dug deep into the earth, and warm wooden flooring.
- A multi-room dwelling, traditional Vale farmhouses feature a great chamber, used by the farmer's family for entertaining and gathering, and a hall where meals are had and both household servants and farm hands gather in the evenings. The hall and great chamber share a double-opening fireplace. Down a set of wooden steps and across a gravel-lined passage is the kitchens and the room used as both buttery and pantry.
- Above the great chamber is garret space, usually divided up by the farmer's family for sleeping space. There is another garret above the kitchens as well, with space for household servants. Farmhands who do not have lodgings elsewhere frequently sleep in the hall.
- Dairy Farm: An expansive working farm, the dairy farm's plots are frequently used for grazing instead of raising crops, although it is very common for farmers with fallow fields (Thanelaw requires a field be left fallow once every three harvests) to grant permission for a dairy farm's cattle to graze on those fields, as the fertilizer the cattle provide is good for those fields.
- Dairy farms maintain a significant herd, and frequently hire local youth to act as milk-hands and herders.
- The dairy farmers themselves are usually quite well-off, and their homes reflect that, with ample living spaces in addition to the buildings used to keep the dairy running.
- Hillstead: Valefolk have adopted the under-hill style of dwelling from their halfling neighbors. By and large, these are still built for smallfolk, but there are quite a few examples of hillsteads built for tallfolk as well. They are constructed largely of stone today, using dwarven masonry techniques to create homes that last without the constant upkeep of halfling designs.
- Typical versions of these homes have two chambers, one of which acts as a hall (where the outer door is placed), and the other of which acts as a sleeping chamber, typically.
- Grander hillsteads have two additional chambers: the first a cellar beneath the main level of the hall, and the other a third chamber set above the hall, often with its own separate entryway higher up on the hill's side. These are typically for either larger families (in which case the upper chamber is a second sleeping space), or for those with grander means (in which case the main-level second chamber is used as a kitchens).
- There are also occasionally hillstead-style hillmanors, made up of as many as a dozen additional chambers, all linked together, snaking through the hill they are built into, out of the the sides of which peek a great many windows and doors, and the tops of which positively bristle with chimneys. These are always unique constructions, however, and the domiciles of quite well-to-do families.
Thane's Barns
By command of the Thanes, each hamlet has a "Thane's barn," a building where taxation grains are delivered at harvest and often stored, but which is also fortified and capable of providing protection to the locals in times of danger. The thanesman and local yeoman frequently use the ground floor of the Thane's barn as a drilling and rallying ground. During harvests, the open ground floor sees use as a threshing floor, with the Thane's taxes paid directly from the farm's final tally on that floor. All of the farmers usually pitch in and assist one another in the threshing, with others setting up tables of foods and hearty drink outside the barn, turning it into a small local festival.






