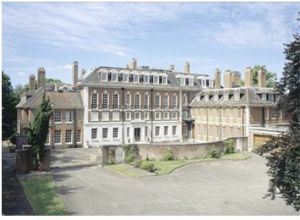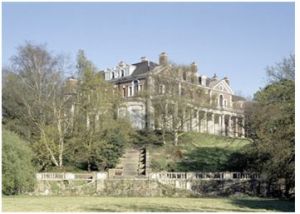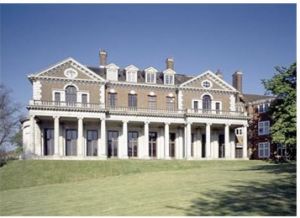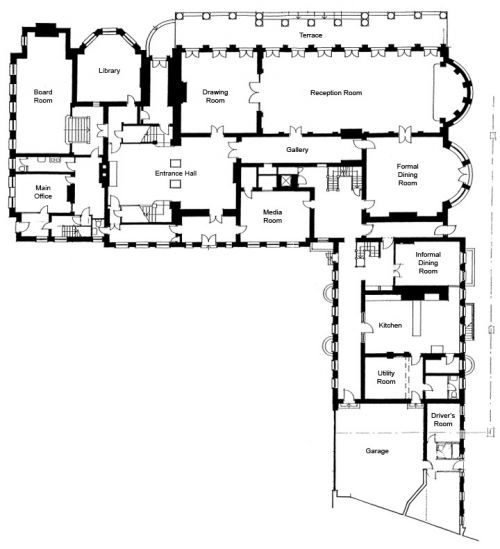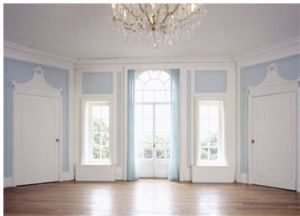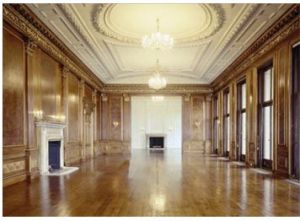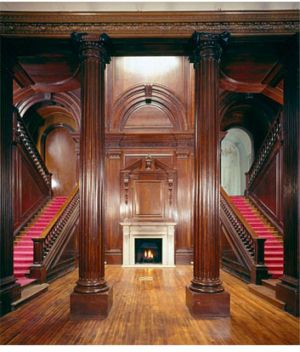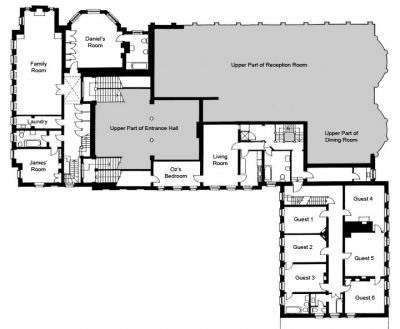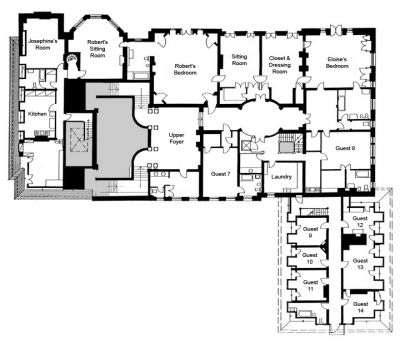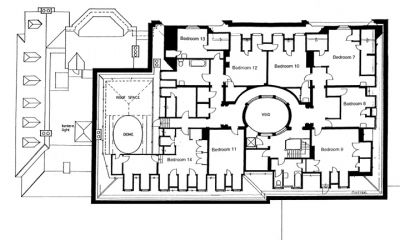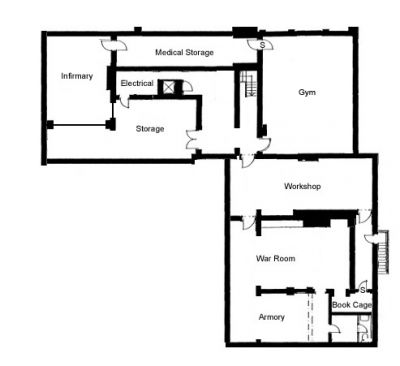Difference between revisions of "Danford House"
From OakthorneWiki
Jump to navigationJump to search (→Cellar) |
|||
| Line 60: | Line 60: | ||
These bedrooms remain locked and basically abandoned. What good furniture is still left in them is covered with dust-cloths, and there is no power to this entire floor. As a result, it can be a little unnerving to look up from the center of the third floor suites, up to the open railing space into this floor. | These bedrooms remain locked and basically abandoned. What good furniture is still left in them is covered with dust-cloths, and there is no power to this entire floor. As a result, it can be a little unnerving to look up from the center of the third floor suites, up to the open railing space into this floor. | ||
==Cellar== | ==Cellar== | ||
| − | * '''Storage:''' | + | * '''Storage:''' Though it was once loaded down with covered-over furniture and a selection of antiques, this space mostly consists of boxes of old business documents from Danford Industries, boxes full of family memoribilia, and assorted household storage needs (like Christmas decorations). |
| − | * '''Electrical:''' | + | * '''Electrical:''' The house's electrical systems are consolidated in control panels and circuit boxes here. The controls for the elevator are also here. |
| − | * '''Infirmary:''' | + | * '''Infirmary:''' Formerly a part of the cellar's storage, this portion is accessible only through the medical storage area - it is intentionally out-of-the-way, allowing those recovering peace, quiet, and even secrecy if necessary. It has two patient tables, and cabinets full of good medical equipment. It also has very good overhead lighting, and movable lamps as well. |
| − | * '''Medical Storage:''' | + | * '''Medical Storage:''' A space where the house's medical supplies are kept, from household utilitarian goods to actual surgical equipment. It even includes an autoclave off to one side. |
| − | * ''' | + | * '''Gym:''' Formerly the household's wine cellars, Eloise has lined one wall with workout machines, and padded the floor, giving ample space for training in all manner of disciplines. There is even a climbing wall along the back of the space. One of the wall panels slides aside to reveal the entrance to the medical portion of the house. |
| − | * '''Workshop:''' | + | * '''Workshop:''' Originally Luther's workshop, this space is now often used by Robert as he works on various projects. It is an extremely fine wood- and metal-working workshop, with plenty of other tools for various side-projects. There is a door here to a hallway that leads outside. At the end of that hallway is a secret passage into the War Room's book cage. |
| − | * '''War Room:''' | + | * '''War Room:''' The central planning space for the Hunt, the war room is set up with a huge central table, large comfortable chairs, Luther's old desk, and useful resources, like corkboards, whiteboards, and a large map of Detroit. It also has a book cage with a secret passage out into the hallway that leads out of the house. |
| − | * '''Armory:''' [[Hunter Armory]] | + | * '''Armory:''' This is where the Hunt's weapons are stored (the [[Hunter Armory]] is stored here). |
Revision as of 22:57, 19 August 2015
Security • • • •
Danford House
Grounds
First Floor
Second Floor
Third Floor
Fourth Floor
Cellars
First Floor
- Entrance Hall: Dominated by the massive paneled stair hall with twin staircases that lead up, this is the entry foyer for the house. Though it clearly used to be more opulent, it still has an air of distinct class, even if there are obvious spots on the walls where art used to hang.
- Estate Office: Luther's office for the management of the household, only Eloise has keys for this office any longer. The only computer she owns is here, a run-down relic that hardly functions at all any longer. She does the bills by hand, writing out checks monthly and keeping file folders.
- Billiards Room: Once home to some very fine billiards and card tables, this room is now basically empty, its contents having been sold at Oz's emporium.
- Library: The family library with shelves built into the walls. Eloise can often be found here many nights, a fire going in the fireplace, a book in her lap and a glass of wine near at hand.
- Drawing Room: A room very nearly taller than it is wide, the drawing room never really gets any use any longer. The majority of its fine furniture has been sold, and Eloise keeps the doors locked and draped.
- Study: Something of a "living room" for the household, Eloise has allowed Robert to bring in a sofa, entertainment center and other such furnishings for this room. It is not uncommon for Robert and Miguel to watch TV here in the evenings, occasionally joined by Tina, Adrianna or Jaye. Eloise can't seem to bear to be in this room.
- Gallery: A wide hallway, this well-lit paneled passage clearly once housed a handful of paintings. There are only two small pieces left, which Eloise claims to be unable to let go.
- Reception Room: A seventy-foot long, twenty-foot high ballroom with walnut paneling, gilded cornices and multiple fireplaces, as well as an impressive elevated bandstand. It has seven French doors that open out onto the back lawn and once overlooked a wide, pastoral scene that is now rather overgrown and somewhat wild.
- Terrace: Though the terrace used to see summer parties hosted out here, and Eloise and Luther watching Becca play in the yard, it tends to remain abandoned for the most part, a dirty stone surface with several seasons of fallen, dried leaves. Only Miguel occasionally comes out here to play when he is in the yard.
- Dining Room: Once the household's formal dining room, the furnishings here have been sold. Eloise keeps this room locked and almost never opens it, and insists that the draperies remain over the main windows when she must be in here.
- Dining Room 2: This room serves as the household's dining room. Eloise is very strict about the eating of meals in the dining room, insisting that watching television or doing something else while eating not only causes indigestion, but is a mark of low breeding.
- Kitchen: This room serves as the household's main kitchen. Though she isn't entirely useless in the kitchen, Eloise considers herself very blessed to have the help of April Fowler in the kitchens. For her part, April enjoys cooking large meals for a big family again, and being able to feed herself and her husband for basically free.
- Utility Room: Serving as something of a mud room and a storage place for the household's various tools.
- Garage: A very large garage, everyone in the household has space for a car here, though the van used by the Fowlers doesn't quite fit, and so remains parked outside on the drive.
Second Floor
- North Bedroom: This is Tina's bedroom.
- Playroom: This space has been turned into something of a living room for Tina and Miguel. The Alvarados also use the tiny kitchen just south of this room as a place for their personal foods (such as Miguel's snacks), but tend to use the kitchen and dining space downstairs.
- South Bedroom: This is Miguel's bedroom.
- Seperate Staff Flat: This small flat, right near the elevator, is kept by the Fowlers. It has a large bathroom (that has been adapted for Cliff's handicap by Robert) and its own tiny kitchen, as well as a living room with television and the Fowlers' bedroom.
- Guest Rooms 1-6: With the switch-up in the house's upkeep, these old rooms have been opened back up and can be readily prepared for guests who stay over.
Third Floor
- Master Suite: This is Eloise's bedroom. She uses the Master Bedroom Dressing Room 1 as her expanded closet and dressing space, but has turned the Dressing Room 2 into a small sitting room, where she can watch television or read, with a small comfortable space. It is not uncommon for her to end her days here, watching television or reading, polishing off a bottle of wine or so while doing so. It's also unfortunately common for her to fall asleep here. As there is a door between them, Robert knows he is always welcome to come and sit with her in the evenings, or otherwise use this space as well; as a result, he has been the one to find Eloise and put her to bed on more than one occasion.
- Second Master Suite: This is Robert's bedroom.
- Bedroom 3: This is Adrianna's bedroom.
- Bedroom 4: This is Jaye's bedroom.
- Bedroom 5: This bedroom, and the adjoining apartment rooms, has been opened up and cleared out, with fresh bedding set up for the bed in the bedroom area.
- Guest Rooms 9-14: Unlike the rooms beneath them, these rooms remain closed up, though the cleaning service cleans them once a month.
Fourth Floor
These bedrooms remain locked and basically abandoned. What good furniture is still left in them is covered with dust-cloths, and there is no power to this entire floor. As a result, it can be a little unnerving to look up from the center of the third floor suites, up to the open railing space into this floor.
Cellar
- Storage: Though it was once loaded down with covered-over furniture and a selection of antiques, this space mostly consists of boxes of old business documents from Danford Industries, boxes full of family memoribilia, and assorted household storage needs (like Christmas decorations).
- Electrical: The house's electrical systems are consolidated in control panels and circuit boxes here. The controls for the elevator are also here.
- Infirmary: Formerly a part of the cellar's storage, this portion is accessible only through the medical storage area - it is intentionally out-of-the-way, allowing those recovering peace, quiet, and even secrecy if necessary. It has two patient tables, and cabinets full of good medical equipment. It also has very good overhead lighting, and movable lamps as well.
- Medical Storage: A space where the house's medical supplies are kept, from household utilitarian goods to actual surgical equipment. It even includes an autoclave off to one side.
- Gym: Formerly the household's wine cellars, Eloise has lined one wall with workout machines, and padded the floor, giving ample space for training in all manner of disciplines. There is even a climbing wall along the back of the space. One of the wall panels slides aside to reveal the entrance to the medical portion of the house.
- Workshop: Originally Luther's workshop, this space is now often used by Robert as he works on various projects. It is an extremely fine wood- and metal-working workshop, with plenty of other tools for various side-projects. There is a door here to a hallway that leads outside. At the end of that hallway is a secret passage into the War Room's book cage.
- War Room: The central planning space for the Hunt, the war room is set up with a huge central table, large comfortable chairs, Luther's old desk, and useful resources, like corkboards, whiteboards, and a large map of Detroit. It also has a book cage with a secret passage out into the hallway that leads out of the house.
- Armory: This is where the Hunt's weapons are stored (the Hunter Armory is stored here).
