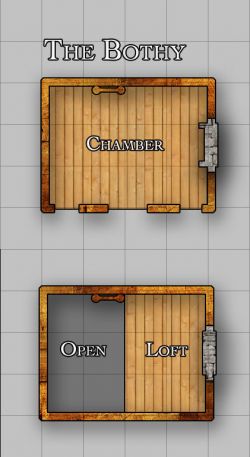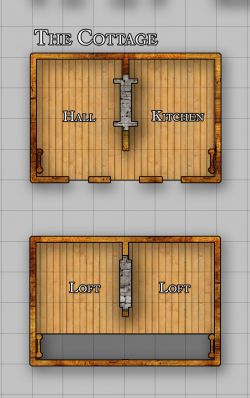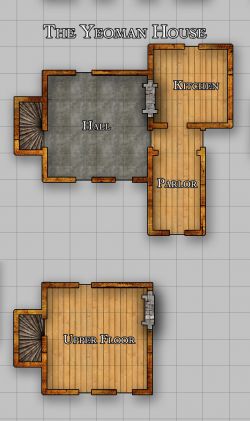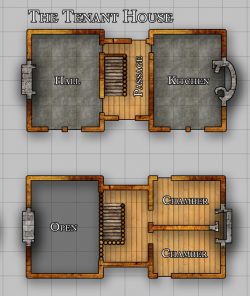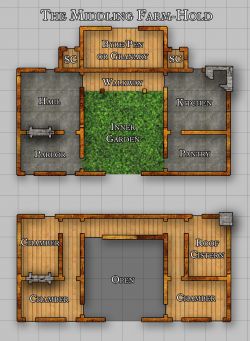Ilbarych Rural Buildings
- Bounded: Short for "demesne-bounded"; commonfolk who pay neither taxes nor rents, but who "belong" to the domain itself. Half of their time is assumed to be given to work on House lands, or with properties who pay the House for their time. The other half of their work time they often seek odd jobs for a fee. Bounded who accrue a specific fee can become unBounded from their domain.
- Tenant Farmer: A tenant farmer is given authority
The Bothy
In a Crowndom settlement, a bothy is usually leased to either a bachelor or Bounded (single or couple, occasionally with a small child or two at most).
- A one-room dwelling, with a hearth-and-chimney on one wall.
- Chamber: This room is used as living space and kitchen.
- Residents usually sleep on bedding in front of the hearth for warmth.
- Loft: Also includes an under-roof loft space about half the length of structure, anchored to the wall with the chimney (providing warmth to the loft space), and accessed by ladder.
- It is only about four feet in height – a loft space, rather than an actual second room.
- This space is often used for either sleeping space if the bothy hosts more than one person, or storage space.
- Outbuildings: Bothies do not have outbuildings, although there will always be a sluice shed within accessible reach.
- Communal Garden: Though a bothy almost never has its own garden plot, they are usually built around a garden plot shared by three to five of the small structures.
- All the residents of those bothies are assumed to contribute to the garden's growth, and to share in its bounty.
- Usage:
The Cottage
In a typical settlement, the cottage is the most common type of dwelling, allocated to families of Bounded or free farmers.
- A two-room dwelling, with a central chimney and two hearths, one in each room.
- Chamber: One chamber is typically used as general living space, with a trestle table and benches.
- It is not uncommon for this space to be used for sleeping chambers at night.
- Kitchen: The second chamber is typically used as general food preparation space, and for other work that benefits from hearth and water basin.
- Upper Lofts: Wooden planks form a loft space in the upper parts of the dwelling, providing two loft-spaces about four to feet high above each of the main chambers. They are accessed via ladders.
- These are commonly used as sleeping spaces by the family here, who tend to sleep huddled up against the stone chimneys which retain the heat of the day's fires long into the night.
Outside
- Outbuildings: Cottages do not have outbuildings, although there will always be a sluice shed within accessible reach.
- Cottage Garden: A cottage always has a singular, private garden plot, for growing foodstuffs for the household.
The Yeoman House
- A four-room dwelling, consisting of a hall with an upper floor, a kitchen, and a parlor. The hall and kitchen hearths share a chimney.
- Hall: The hall is where the day-to-day living happens in the household, where household tasks such as repair work and sewing happen, and where meals are taken.
- The children of the household are likely to sleep in the hall beside the hearth.
- Upper Floor: A narrow set of pull-down stairs lead up to the chamber above the hall. Though it has a low ceiling (the roof, in fact), it is tall enough to stand up in, making it an improvement over the lofts found in smaller housing.
- This is typically where the yeoman and his family sleep, with older children often bedding down in the hall.
- Kitchen: Though small, the kitchen suffices for the needs of a family of tenant farmers.
- Parlor: The parlor is the heart of the house, where guests are received and the yeoman's weaponry and armor are stored and cared for.
- Because a soldier may have a commanding officer visit at any time, the parlor is traditional as a place fit to receive such personages.
- Outbuilding: A yeoman many have a single granary or animal shed, appropriate to what he owns or the farm work he does. It's not unusual for the yeoman's family to have a family goat or pig.
- Household Garden: Like a cottage, a yeoman's house is allocated a square of garden for cultivating foodstuffs for the household.
- Usage: The yeoman's house is allocated to those tenants who serve in the lord's military in lieu of annual taxes.
- These tenants are otherwise typical tenant farmers, whose loyal service entitles them to a slightly better dwelling-place than the cottage.
The Tenant House
- A four-room dwelling, with a central passage separating them, and a chimney on far sides of the structure.
- Hall: The hall is quite tall and comfortable, with a decent-sized hearth.
- These spaces are frequently used as sleeping quarters for guests or servants, or if the family has quite a few in its household.
- Kitchen: The kitchens feature a very large cooking hearth, including a bread oven. It also has basins for scullery work.
- In prosperous households, a scullery maid might be found working for the household; she usually sleeps beside the hearth in the kitchens at night.
- Passage & Stair: A hallway passage connects the front and back of the house, with a set of stairs that rise into the upper passage, providing access to the upper rooms. Storage space is found beneath the stairs.
- Upper Rooms: The upper rooms are found above the kitchens, with the two chambers sharing an upper-floor hearth.
- These chambers are usually used as sleeping quarters for the resident family.
- Outbuildings: The tenant house has a few outbuildings attached, most likely a barn and/or granary, as well as an individual sluice shed.
- Tenant Plot: Tenant houses are always attached to large field plots in a community. While the plot itself belongs to the local lord, what is grown there is divided between the tenant and the lord.
- Other workers who dwell in nearby cottages and bothies may also work these fields as part of their taxes to the local lords, and they can be hired for additional labor by tenant farmers.
- Tenant Garden: A tenant house also has a significantly-sized garden for the growing of household foodstuffs.
- Usage: The tenant in this dwelling is given some degree of authority and responsibility over a few of the larger tenant fields.
- They are responsible for overseeing the care and nurture of those fields, and guiding other tenants and Bounded in working those fields.
- Traditionally, the tenant in this house provides a midday meal to workers during sowing and reaping, hence its larger and more complicated hearth and oven.
Lease-Holdings
The farm house is constructed with a mind toward self-sufficiency. Most such structures are built in hamlets or other settlements – they are the simple farming holdings out in the countryside. Such holdings may be clumped together with other farm houses, as well as an assortment of smaller dwellings (usually bothies and cottages, for farm hands).
Lease-holdings differ from tenant plots in that while the lord owns the land, it is leased to the family who holds it. Such leases are usually either decades-long or even an allotment called a lifetime: a typical lease is three lifetimes, and would expire once the head of household, their spouse, and their eldest child died. While accident and illness could sometimes cause a sudden end to a lease holding, if the family in question has done well, the lord is usually happy to re-lease the holding to their heirs or kin.
A lease-holder owes the lord taxes on the lease, potentially paid in harvest goods or actual coinage, although a great many lease-holders are also yeomen, serving in the House's military as their taxation. This has the added benefit of putting such holdings under the care of those who can defend them, and such lease-holders frequently hire their fellow soldiers as farm hands.
Middling Farm-Hold
- A six-room dwelling, with a hall, kitchens, pantry, and parlor on the first floor, and two spacious chambers above pantry and parlor.
- A house of this size would also have a modest roof-cistern system fitted on the kitchen roof.
Large Farm-Hold
x
The Tithing Barn
x
The Guilding House
x
The Manor Hall
x
