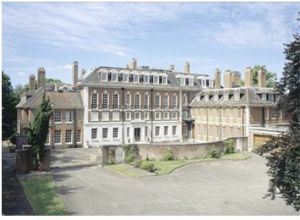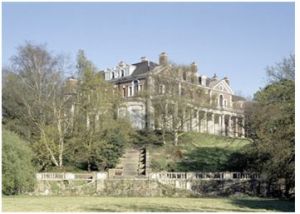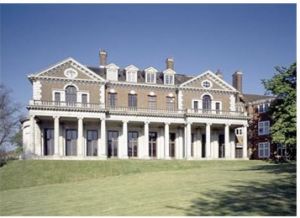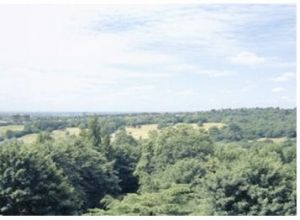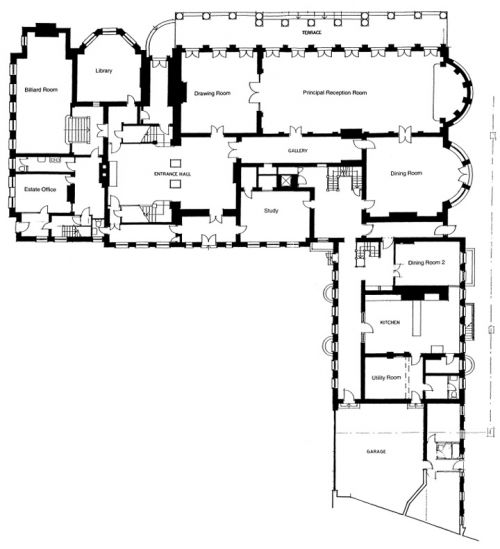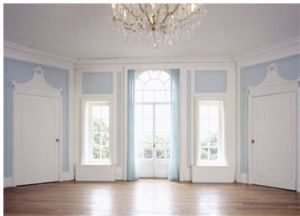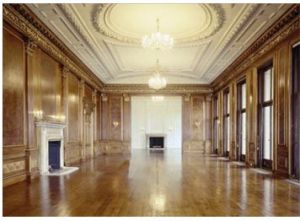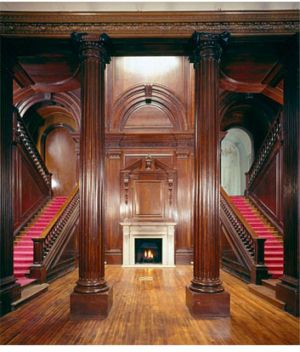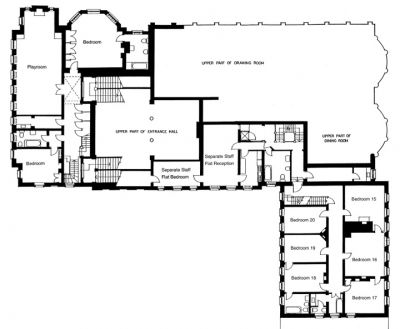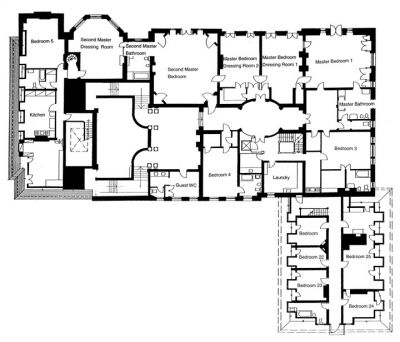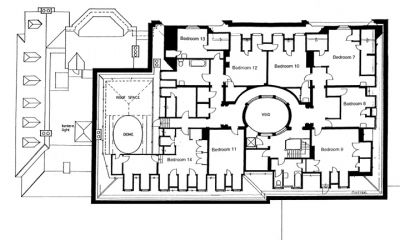Danford House
From OakthorneWiki
Jump to navigationJump to searchDanford House
Grounds
First Floor
Second Floor
Third Floor
Fourth Floor
Residents
- Eloise Danford: x
- Robert XXX: x
The Boarders
- Tina & Miguel Alvarado: Tina is a single mother in her late twenties, and Miguel is her nine-year-old son. Tina herself works very hard as a receptionist at an office building in downtown, but they don't really pay her well enough to live closer into town. As a result, Miguel is often technically alone, but frequently spends his time playing out on the lawn, exploring the grounds (or parts of the house he's not supposed to be in) or sitting with the Fowlers who regard him as something of a surrogate grandchild.
- Clifford & April Fowler: A retired couple, Clifford used to work for Luther at the steel mill, and continued to do so even when they had to cut his wages significantly. When he had a stroke five years ago that left him in a wheelchair, the Fowlers lost their home and were in dire straits. When she heard about it, Eloise insisted that they take the small second-floor flat, paying whatever they could afford. In return, April (who has been a housewife all her life) takes care of what cleaning and cooking she is able to tend to when her arthritis isn't acting up.
- Adrianna Bullock: An architecture student at University of Detroit Mercy, Adrianna lives a ways out of her way for one reason: the opportunity to live in Danford House. She is fascinated by the home's construction, and spends lots of her time at home sketching one portion of the house or another.
- Jaye Hardwick: Tall and scare-crow thin, Jaye is something of a recluse. He is a freelance programmer, writing code from his rooms for clients who hire him over the internet. It is at his insistence that the house has internet access at all, and he himself maintains and pays for it. It is not uncommon to go for days without seeing Jaye, who frequently sleeps through the day, and wanders down to scavenge food well after everyone else has gone to bed.
Danford House Layout
Grounds
x
First Floor
- Entrance Hall: x
- Estate Office: x
- Billiards Room: x
- Library: x
- Drawing Room: x
- Study: x
- Gallery: x
- Reception Room: x
- Terrace: x
- Dining Room: x
- Dining Room 2: x
- Kitchen: x
- Utility Room: x
- Garage: x
- a massive paneled stair hall with twin staircases
- capacious double-height dining and drawing rooms.
- A vast 70-foot long and 20-foot high walnut-paneled ballroom with gilded cornices and multiple fireplaces has at least seven sets of French doors that open the to a wide terrace that overlooks the pastoral grounds.
- intimately-scaled library, study, billiard room and estate office with separate entrance and private bath on the ground floor.
- A latter addition to Witanhurst House contains extensive staff quarters comprised at least a dozen private bedrooms that share just 4 bathrooms.
- We counted at least two dozen fireplaces throughout the house.
Second Floor
- North Bedroom: x
- Playroom: x
- South Bedroom: x
- Seperate Staff Flat: x
- Bedrooms 15 - 20: The door to this old servants' wing is kept locked, and the bedrooms here are abandoned.
Third Floor
- Master Suite: x
- Second Master Suite: x
- Bedroom 3: x
- Bedroom 4: x
- Bedroom 5: x
- Bedrooms 21-25: x
Fourth Floor
These bedrooms remain locked and basically abandoned. What good furniture is still left in them is covered with dust-cloths, and there is no power to this entire floor. As a result, it can be a little unnerving to look up from the center of the third floor suites, up to the open railing space into this floor.
