The Vernal Sanctuary
Contents
History
The house on the Sanctuary grounds was built in 1894, just outside of Boston, New York. It served as the home to Gordon MacTaggart, an influential steel magnate who was part of the early efforts to establish hydroelectric power.
His son Liam Awakened in the early 1900s, discovering that the hill next to his father's house was formerly a sacred site used by the Iriquois tribe, and was a Hallow of some potency. When he inherited the house, it served as the sanctum for the White Thunder Brotherhood, his cabal. Before his death, Liam – who went by the Shadow Name Ardant – extended the house onto the hill proper and consecrated a Demesne in the midst of that wing.
It has remained in use by various cabals of the Buffalo area, and in 1943 was taken over by the Libertas Fellowship, a gathering of Free Council magi who'd just spent several years working against the Nazi regime in Europe.
The Libertas Fellowship increased the power of the Demesne in 1948, shortly before the place became hotly contested by a rival cabal, the Sons of Ardant, a cabal made up of Ardant's apprentices and those trained by his apprentices.
The conflict between the Sons of Ardant and the Libertas Fellowship resulted in the deaths of several of the mages, and embroiled other cabals, as well. Finally, the Hierarch of Buffalo stepped in and seized the estate in the name of the Consilium, forbidding its use by any single cabal.
Then, in early 2000, a new Hierarch, Nulathaen, stepped into power, shortly after the death of the old Hierarch. In order to forestall any potential conflict over the place, he proposed using the estate as a training facility for young mages (of which he knew of at least two, through friends).
To that end, he recruited an old friend and mentor of his as headmaster, and put together a temporary cabal, made up of members of the other cabals in the Buffalo-Rochester area, to act as guards, watchers and judges of the project's success. Ultimately, though, the experiment was judged a failure, primarly due to the suspicions of the Orders in the Consilium of the Two Pillars, who claimed that Headmaster Sunya was training them not simply in magic, but to be apostates. The Mysterium and Guardians of the Veil, in particular, accused him of teaching his students secrets of their Orders that he had no right to teach them, having abandoned the Orders years before.
Arcane Traits
Demesne
The Vernal Santuary was originally consecrated as a Demesne using a soul stone of Ardant, an Acanthus magus. Since that time, however, two mages of the Libertas Fellowship have contributed further to the Demesne's power (which is centered in the far end of the Gallery, in the Forbidden Wing). As such, it is a three-stone Demesne, of Arcadia, Pandemonium and Stygian auras. This gives the following traits to spellcasting within the Forbidden Wing:
- +1 dice bonus to the following Arcanum cast in the area: Death, Fate, Matter, Mind, Space and Time.
- Shuffled cards always come up in numerical order within the premises of the Demesne, from highest to lowest, starting with face cards.
- Those in the area of the Demesne automatically can sense the time.
- Memory recall is sharper.
- People on the premises have an innate sense of direction.
- Shadows are deeper, and lights dimmer.
- Things seem more solid, and are harder to break.
Hallow ••••
The hill at the center of the Vernal Sanctuary, upon which is built the Forbidden Wing, is a potent Hallow with a dark Resonance of Obfuscation, useful in working spells that hide things from others, conceal and for spells that are themselves hidden from other magi. At the center of the hill is a large cavern, into which Tass-water drips into a rounded stone bowl, worn naturally from the dripping of the water. This water is actually gathered up fairly frequently by the hierarch of the Consilium of the Two Pillars.
Library ••••
The Grand Library, in the Forbidden Wing, is an impressive array of occult books, folios and manuscripts. It is considered to be specialized in demons, the dead, Hellenic mythology and sacred geometry.
Sanctum ••••• •••
The Vernal Sanctuary is a sanctum of Size 5 and Security 3.
Personnel
The Vernal Sanctuary does not currently have any personnel assigned to it.
The Class of 2004
During part of 2004, in the midst of the Consilium of Two Pillars' aborted experiment at training mages who Awakened at a young age, the staff consisted of:
- Headmaster Sunya: A tall dark man of indeterminate age, Sunya is older than he looks. Indeed, it was he who trained the current Hierarch of Buffalo in the Awakened arts. A quiet man not given to emotion, Sunya is a Subtle One-initiated Mastigos who has gone apostate from the Orders, though he has belonged to both the Mysterium and the Guardians of the Veil in his time. In his years of understanding, he knows that the task to which he sets himself is important in some fashion – he has seen it in the Subtle Dance.
- Miss Edith (Governess): In many ways the true power of the Sanctuary, Miss Edith is in charge of the running of the household. Acting as management, maid service and (most importantly), the childrens' guardian, she is a no-nonsense British woman who has raised more than her fair share of children, and is more than capable of dealing with them. She lived for quite a long time in Hong Kong under British rule, and is quite fond of silk Chinese clothing. She also practices kung fu and tai chi, both as exercise forms. Miss Edith is a Sleepwalker.
- Albert Rybak (Chef): The chef Albert is a middle-aged man with a round face. Though he is very serious about his creations, he is good-natured. In many ways, this is the idea situation for him: it allows him to make a living doing what he loves, with kids around. Albert would very much like to have children, but his wife, Louise, isn't interested in having kids. It is probably the sold point of contention between the two, who live in the small cottage near the Sanctuary proper. Albert is a Sleepwalker.
- Louise Rybak (Groundskeeper): Albert's wife Louise is a tough young woman, with a degree in landscaping and gardening. She loves the grounds of the Sanctuary, and considers the out of doors to be her utter domain. She isn't interested in the students there, over much, except in terms of how much damage they do to her work. She and Albert sometimes have great rollicking fights about having kids and the like, but they do so in the privacy of their cottage.
First Floor
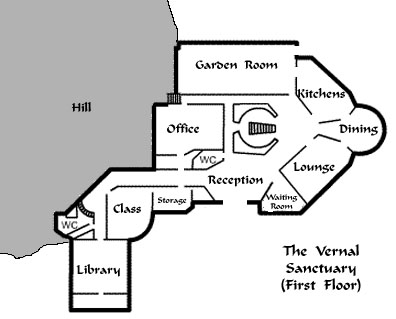
|
The first floor, set next to and built partially into a large hill on the grounds of the estate, held the public areas of the school. Because the Sanctuary is not currently in use, it still retains all of the fixtures, furniture and other details from its time as a private school.
The front entrance is through a pair of quite massive oak doors bound in brass fixtures. There is a small tasteful sign on the door asking that visitors ring the small bell next to the door. The only other entrance is through a locked door in the garden room.
There is a single grand staircase just past the reception room that leads up to the student wing of the second floor, and two sets of stairs, one at the end of the garden room hallway, and another just outside the garden, that leads up to the Forbidden Wing of the Sanctuary. Students and guests were forbidden access, and there are small, knee-high swinging wooden gates with small plaques with that reminder at the foot of both sets of stairs.
Reception Area: Beautifully appointed with elegant artwork and a large, regal rug on the white marble floor, the reception area acted as something of a meeting hall for guests.
Waiting Room: The waiting room is appointed with a couple of chairs made of a dark blue velvet and deep black wood, with silvery fixtures, and tables to match (including a small, locked wet bar). There is a hearth in the southern wall with a large, impressive map of Europe framed in black wood above the grate proper.
Office: Technically the dean's office, this large room was rarely used. It contains a large desk, flanked by filing cabinets and similar accouterments of administration. It is also appointed with chairs for those who had business with the dean. The small room outside of the office is appointed with a small desk, as for a secretary of some kind, though this was actually the governess' office, which saw far more use than the dean's did.
Class: A traditionally appointed classroom, with an old-fashioned chalkboard and well-crafted desks.
Library: The library is quite impressive here. Shelves made of a dark oak reach all the way up to the ceilings, and they are heavily laden with hardcover books. All of the books in here are classics, and many of them are first editions of literature. The majority of the books here are reference materials and university texts, with absolutely no fiction or "frivolous" material here (save for a set of the first four Harry Potter books). The center of the room has a large, round table with a good lamp and comfortable chairs around it sufficient to seat ten.
In the southern part of the room is a small set of stacks, that is accessed through a doorway that is normally closed with a gothic-style wrought iron gate, which was always locked unless the dean or governess were fetching something from here. These stacks contain a variety of occult works, and many old, musty books and crumbling scrolls. Some of the shelves also have things other than books, such as antiquities of some kind – knives, chalices, crystal balls, statuary and jewelry from all over the world and a wide variety of other trinkets.
Lounge: The lounge is probably the most modernly appointed part of the Sanctuary, equipped as it is with a stereo and television set (neither of which are particularly cutting edge, it should be noted). The sofas and other seating in here is quite comfortable and a little beaten up, and the room has a small drink refrigerator and snack pantry.
Dining Room: The dining room is a large round room dominated by a hearth in its eastern wall, and large picture windows that grant an impressive view of the grounds outside. There is an old fashioned chandelier here as well, a wrought iron one that is at least a century old, and burns only candles.
Kitchens: The kitchens of the Sanctuary are large and were quite well-appointed, thanks to the efforts of the chef Albert. In addition to connecting to the dining room, the kitchens boast a door to the garden room, where a large number of cooking herbs are kept growing year round.
Garden Room: The garden room is quite massive. Built as an attached greenhouse where many rare herbs – used for occult, healing and cooking purposes – were grown, in addition to other plants, though they are vastly overgrown now. The garden room also opens onto the gardens of the Sanctuary proper, and also serves as a toolshed for those tools used in maintenance of the gardens.
Second Floor
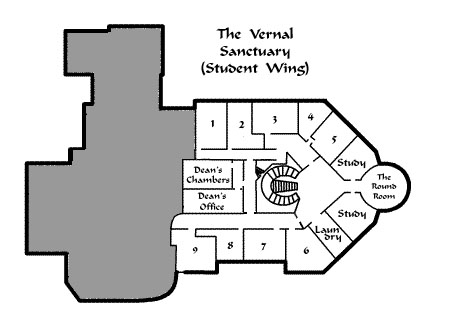
|
The second floor (or more properly, the student wing of the second floor) is where the majority of the bedrooms are located, and where all of the students lived. The northern wing of rooms was set aside for the use of female students, while the southern section was for male students.
The doorways that lead to each of these wings were shut and locked at curfew, so that the only way to get into or out of one of these wings was through the small hallway in front of the dean's chambers, and even that only led to the opposite wing, which was forbidden.
Dean's Office: Though he maintained an office downstairs, this was the headmaster's preferred office, though it looks much more like a poshly appointed lounge than anything else, done in all hardwoods and brass fixtures, with a wide variety of books and other curios in locked glass cabinets.
Dean's Chambers: The headmaster's bed chambers, with a large four-poster bed, a private bath and a dressing room.
The Round Room: The Round Room is a multipurpose gathering room, with a hardwood floor, comfortable cushioned benches built into the western half of the room and large picture windows in the eastern half. It was the headmaster's preferred teaching arena.
Study: The studies are well-lit places equipped with plenty of basic reference books and academic supplies. They were set up with the assumption of homework and the like being done in them. There are six desks in each room, with plenty of room to sprawl books and the like.
Laundry: The laundry here has very basic facilities, with two standing washer and dryer combo units, a table and ample supplies for maintaining laundry, including an ironing board.
Bedrooms: The bedrooms are spaciously appointed. Each bedroom has its own small, private bathroom (little more than a shower, toilet and vanity sink). Moreover, in addition to the smallish beds in each room, there is a vanity with drawers, a large desk and a single closet. In one corner of each room, there is a recessed section next to the window, providing a fair-sized window-seat, perfect for sitting and reading, but large enough to allow meditation or a nap (if curled up).
Forbidden Wing
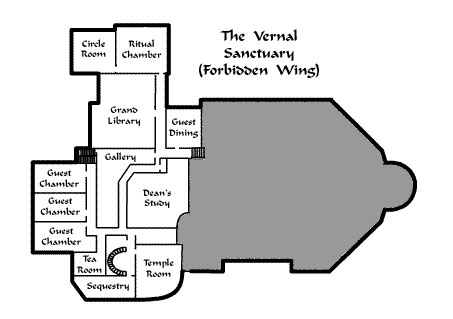
|
The Forbidden Wing of the Vernal Sanctuary is the heart of the house's Demesne, and was the center of its mage life. There are a number of strange effects that occur in this part of the house (see the Arcane Traits section, above), and as such, the students were forbidden from entering here until they'd mastered their magics. Because it is a Demesne, vulgar magics are more easily cast here, and the Hierarch did't wish for them to be trained to use magic in such an environment, deciding that it was better for them to learn to use magic in the Fallen World.
Circle Room: A bare room with a stone floor and circle chiseled out of the stone itself, the Circle Room was used for summoning of spirits and the like.
Ritual Chamber: The ritual chamber is much more lushly appointed than the circle room; its four walls bear a variety of sconces, as well as small, in-built altars, while the center of the room boasts a much larger altar. There are small closets and chests hither and yon where a variety of magical materials – incense, candles, and the like – are kept.
Grand Library: The grand library is the true occult lore in the Sanctuary – see the Arcane Traits section, above, for its contents. The room itself has a huge number of large, wooden bookshelves, with a set of sliding ladders to provide access to the higher shelves. The room itself seems to remain quite chill, in order to preserve the books.
Guest Dining Room: A small, informal dining room, this is where most guests in the Forbidden Wing took their meals. When there were guests here, the chef brought up food as it was prepared for meals, knowing that mages are unlikely to take their meals at regular times.
Gallery: The gallery is the magical heart of the Vernal Sanctuary, second only to the Vault of the Chalice. The gallery is certainly the center of the Demesne, with an impressive obelisk, crafted of smooth black marble, set into the middle of the room, where it bends away. At the far end of the gallery is a standing archway crafted of fine wood and woven silver. This archway is a Portal to a sanctum controlled by the Hierarch of the Two Pillars, allowing himself and a variety of others access to it. Others know this place well enough to open Portals into it as well – it was the favored means of visiting the great experiment in progress by the Consilium magi of Buffalo-Rochester. It is now warded to prevent access by those without permission of the Hierarch.
Dean's Study: This study was actually the headmaster's preferred magical working room, with a permanent circle burned into the hardwood floor, and a secret doorway that leads into it from the headmaster's dressing room.
Guest Chambers: Guest chambers are finely appointed, with large mirrors, four-poster beds and elegant tapestries up over the walls.
Tea Room: A small room where water was kept hot while a guest was present, the tea room is decorated in elegant Victorian antiques, and features five high-backed chairs and small wooden tables for tea. It is dominated by a massive oak sideboard, where an antique tea service, in fine porcelain and silver, are kept.
Sequestry: The sequestry is perfectly designed for meditation, boasting a soft-carpeted floor with comfortable, firm cushions piled in one corner and censers built into the walls, with an incredible selection of candles and incenses available to those who used this room. There is also an ambient enchantment that reduces noise within it to whispering levels, and completely muffles outside sound.
Temple Room: The temple room has served to hold the altars of a variety of concepts and gods through the years, but it is bare and empty now, decorated with a simple marble altar with no decorations or symbols upon it.
Grounds
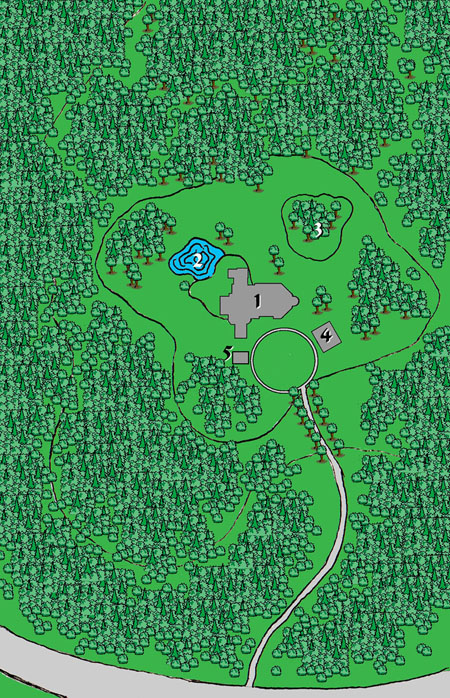
|
The Vernal Sanctuary itself is built upon nearly a hundred acres of land, perhaps a half hour drive south of the outskirts of Buffalo. The highway that leads out to it gives no indication that it leads to where it does, and it can actually be fairly difficult to find the site unless one has been there before (necessitating a Wits + Composure check, at a –2 due to the lulling nature of the countryside).
The road that leads up to the house is small, just wide enough for a single vehicle. The road winds its way under a thick, overhanding canopy, which blocks out much of the light. The forested area around the Sanctuary is seemingly old and primeval, though those who do their research (at –3 to the check) can determine that this area was only actually reforested after 1930 or so.
The forest to either side of the road seems more than a little menacing, and things seem to move just beyond the vision. Because the road isn't in the best of condition, the drive up to the house is fairly slow, and the forest feels like it is pressing close, right up until the land begins to rise somewhat, and the forested area clears away, leaving a line of huge old oaks on either side of the road.
As a visitor drives up the road, the house can be seen, a dark and towering edifice against the forested horizon. The house itself abuts and seems partially built into the largest hill of the Sanctuary's land, and the manor simply towers above the surroundings. The hill upon which the main heart of the Vernal Sanctuary rests has some sparse woodland, perfect for peaceful walks and retreats, but as the land drops, the forests close in thick and menacing.
The road terminates in a circular drive, which takes the visitor past the cottage (4) and the main house itself, to a small parking barn (5) south of the main house itself.
The Vernal Sanctuary (1): The large house itself is built in Victorian style, with tall, recessed windows and an elegant marble and slate façade. The house is built into the side of a hill – the ground floor exists in only half the width of the place, due to the presence of the hill. The second floor extends over the entire width, and the hill-top wing, the Forbidden Wing, extends one story up past the other half, with attic space that provides an opening to the flat roof of the Student Wing.
Bluejack Pond (2): This pond, named for the favorite dog of the original owner, is the result of a spring beneath the hill itself. Deep under the water, abutting the worn-away granite and flint semi-cliff of the hill, there is a passage that leads under the hill. It can be swum, but doing so is far from easy.
For starters, those who are not using Mage Sight will never navigate the dark passage – even light becomes confused and murky beneath the water, and the swimmer ends up turned around and back in the pond. Those who are using Mage Sight, however, need to accumulate 5 successes on an extended Strength + Athletics test in order to arrive at the Vault of the Chalice.
The Vault of the Chalice is a cave located beneath the hill. Though it is not the center of the Hallow, it is where the Hallow's tass accumulates. Water drips down from the stalactites above. Some of it pools into a strange rock formation that is fatter at the top, with a slight hourglass shape. The top of the boulder has been worn away by the dripping water, forming a hollow bowl where the tass, in the form of pure, crystalline water, gathers.
A flight of stairs rises from the cavern, leading to the secret basements of the Forbidden Wing, but after a single flight of stairs, there is a massive, gold-bound door, marked with Atlantean runes barring the way. There is no obvious keyhole or bar, but the door simply will not open.
Manitou Hill (3): This hill is something of an enigma. It is densely forested, but at night, strange silhouettes can sometimes be seen through the trees, and the moonlight sometimes reveals odd things on the hillsides.
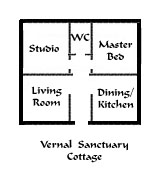
|
Cottage (4): This cottage, originally a guesting space, acted as the home of Albert and Louise Rybak, the chef and groundskeeper of the Vernal Sanctuary.
Parking Barn (5): The parking barn is two-stories tall, with the second story used for large furniture storage and the like. The barn itself can hold up to six cars and it houses car repair facilities (adding a +2 to Crafts checks to repair cars and other mechanical equipment), as well as a variety of smaller utility vehicles, such as a riding mower and the like.