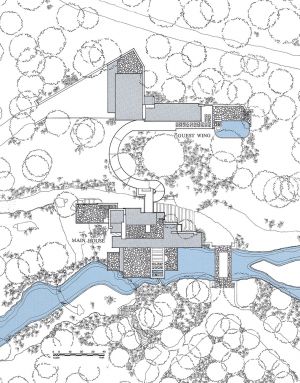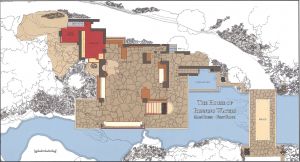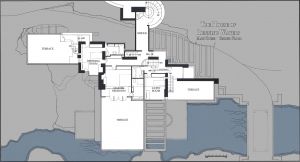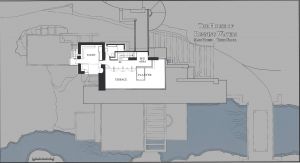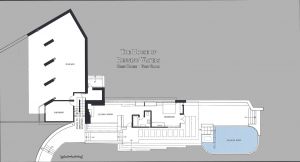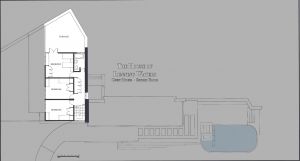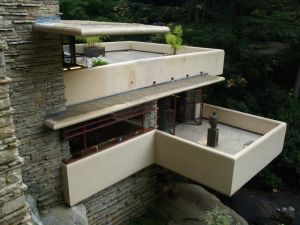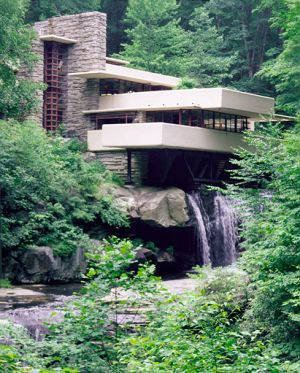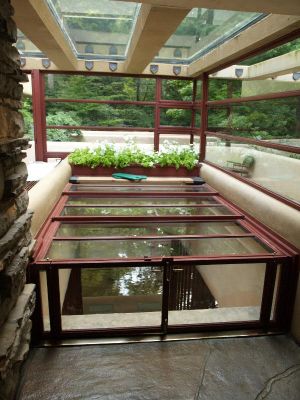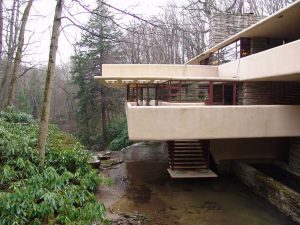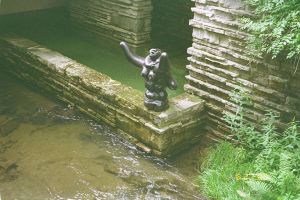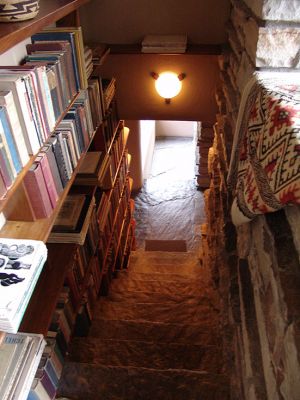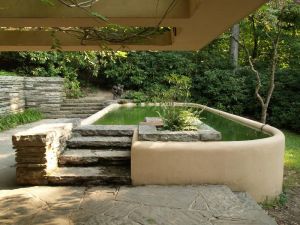House of Running Water
From OakthorneWiki
House of Running Water
|
| Property of the Randall family, Aedia's mother Amarissa had it built using the blueprints for Frank Lloyd Wright's "Fallingwater" house in Pennsylvania. |
Mechanics
|
| None |
Characters
|
| The Astoria Pack |
Contents
Grounds
x
Main House
x
First Floor
- Entry Terrace: The entry terrace is two-tiered. The top tier has a fountain pool that draws water up from the stream, and the main entry to the house. There are two flights of stairs from here: one a short flight down to the rest of the main terrace, and another, narrower and longer flight that descends down to a plunge pool that is made up of stream water directed into a stone basin.
- Entry: The entry foyer has a small set of shelves directly across from the door, a coat closet, and a small set of stairs down into the main room
- Main Room & Waterfall Terrace: The main room is a large room with a flagstone floor of stones taken from the riverbed below. It has two doors out to the entry terrace, another to the Waterfall Terrace, and a set of stairs down to the River Enclosure below as well.
- Waterfall Terrace: The smaller terrace off of the main room sits right above a seven-foot waterfall, providing a pleasing sound. The pack frequently uses this space as personal "get away" space for those who need some time to themselves.
- River Enclosure: A short flight of stairs from the main room descends down to a simple area that is open to the burbling river. The pack occasionally desires access to the stream proper, easily gaining it here.
- Dining Area: The pack maintains a large pine table, with chairs for a dozen or so folks here.
- Kitchen: The kitchen is roomy, and kept well-stocked by the pack (Desmond usually oversees the shopping and acquisition of funds from his packmates).
- Staff Room: This room is used as infirmary space, with a couple of single-sized beds arranged in it. It has its own small entry, and a short flight of stairs descends down to a small servants' bedroom space that has been used to imprison people before.
Second Floor
- Landing & Landing Terrace: From the top of the staircase landing, there is a small set of stairs that leads up to a guest room and bath, as well as a small set of stairs to a hallway that leads to the bridge, the hallway to the Master and Dressing rooms, and a staircase up. A door off of the landing leads to an open room, with a small terrace as well as a staircase down to a larger terrace that is half-way between the second and first floors.
- Master Bedroom & Master Terrace (xxx): A large bedroom space, with its own bath and access to a large terrace that looks down onto the Waterfall Terrace below.
- Dressing Room & Dressing Room Terrace (xxx): Though called the Dressing Room after the original architecture, this is outfitted as another bedroom, with its own bath, and access to a high terrace about halfway between the second and third floors. This terrace also has a short flight of stairs that leads up to the Study on the third floor above.
- Guest Room (xxx): A small bedroom just off of the Landing.
- Bridge to Guest House: A bridge that crosses above the driveway outside and then rises on a short half-flight of circular stairs to a covered walkway that leads to the guesthouse proper.
Third Floor
- Bed & Terrace (Vanya): A small bedroom that is mostly glass walls that looks out onto the small terrace outside.
- Study: A room set up with several comfortable reading chairs, shelves of books ranging from fiction to textbooks to graphic novels. Vanya uses part of the room's storage space as a closet, given teh general lack thereof in her own bedroom, but the space is intended as open for everyone's use.
Guest House
x
First Floor
- Bridge to Main House: xxx
- Servants' Quarters: xxx
- Laundry & Garage: xxx
- Living Room: xxx
- Bedroom: xxx
- Plunge Pool Terrace: xxx
- xxx: xxx
Second Floor
- Bedroom 1: xxx
- Bedroom 2: xxx
- Bedroom 3: xxx
- Upper Terrace: xxx
- xxx: xxx
Gallery
Bad Moon Over Astoria
- Season One: x
