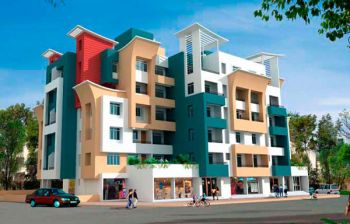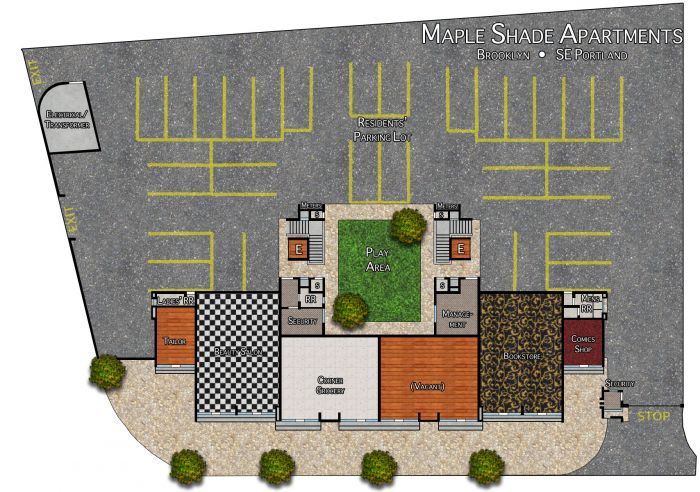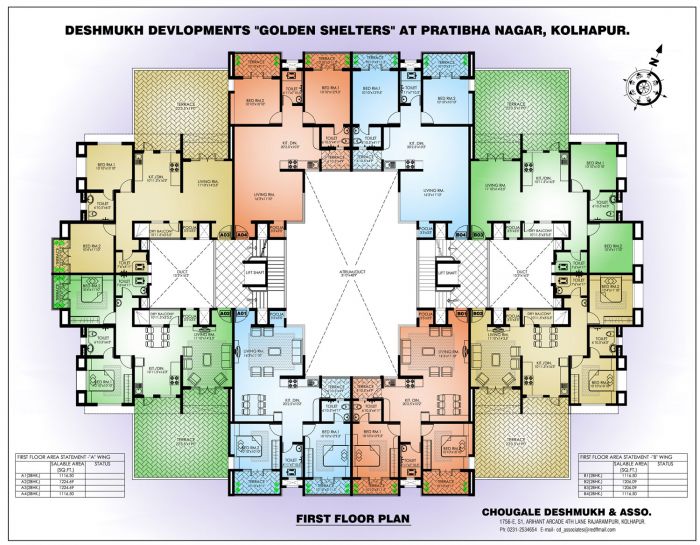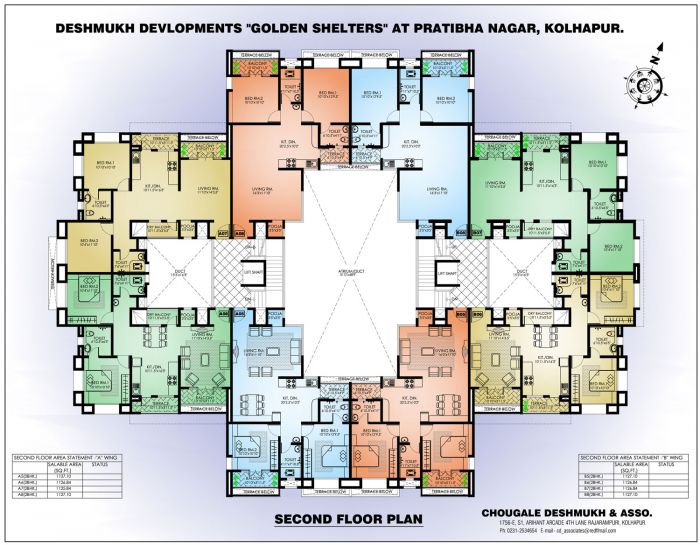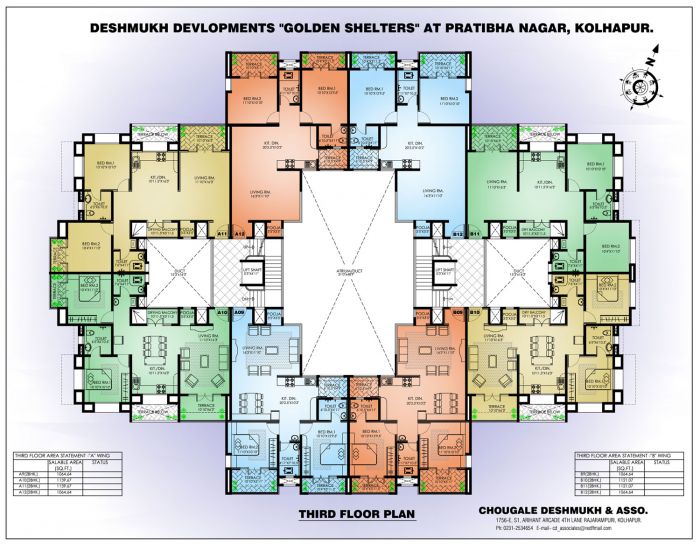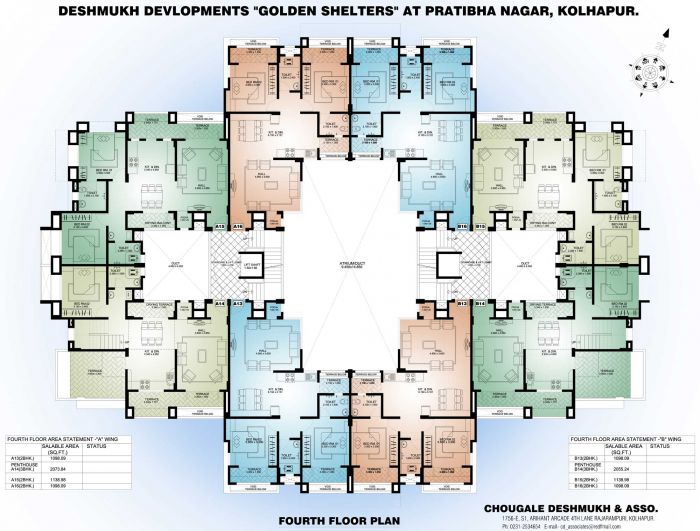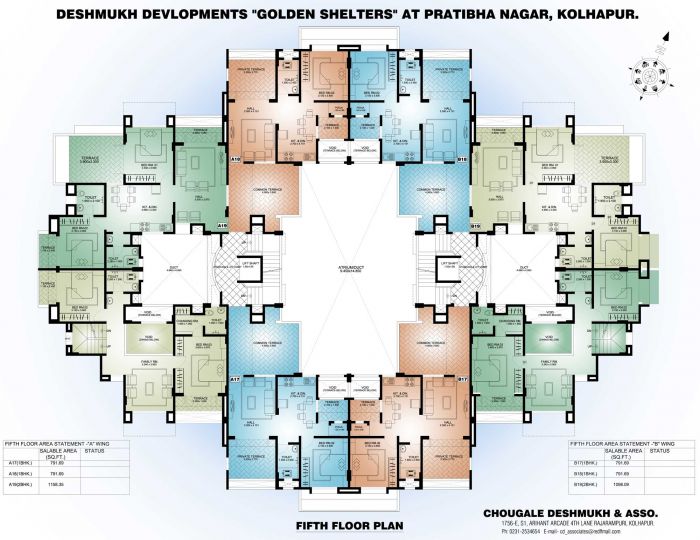Maple Shade Apartments
From OakthorneWiki
The Maple Shade complex was funded and as far as anyone knows is still owned by an Indian developer who made a number of investments up and down the American West Coast. It was only finished in 1974, just long enough for it to fill up with residents while retaining a sense of newness to it.
The neighborhood the Maple Shade was constructed in is a relatively poverty-stricken area of the SE Portland Brooklyn neighborhood. It isn't far from Winterhaven Elementary, an area that is steadily improving (unlike some of the more destitute portions of Brooklyn).
| Myrtle Connor Manager • Apt A10 Myrtle is a divorcee and a bank manager who took the side gig of managing the apartment complex for the break in rent on her two-bedroom apartment on the third floor (Apt A10). She is rarely in the office; if she's not at work, she's at various singles mixers or attending church (she is a life-long Presbyterian). The easiest way to communicate her is through notes left for her, something facilitated by the corkboard she's hanged on her front door, which has a handful of folded notes pinned to it at any given time. | |
| Roger Milowski Security • Apt A01 Despite the complex's set up, Roger is the only security man on-site. (As such, the front gate is usually unoccupied, with its bar raised.) Roger has worked security most of his life, and even served as a police officer during the late 60s and early 70s, when the Portland PD was desperate for bodies in the absence of so many young men in Vietnam. He has since retired and lives in an apartment on-site (Apt A01) with his wife Emma, widely regarded as the best cake-maker in the complex. |
Ground Floor
- Management Office: A sizeable office set aside for the use of the complex's manager, this office goes largely unoccupied.
- Security Office: A much smaller security office is usually manned most days during normal work hours.
- Play Area & Courtyard: A small pleasant green space where the few kids in the complex frequently play, or other residents may take in the infrequent sunshine during brighter parts of the year.
- Sanderberg Tailory (Tailor): Mr. Noah Sanderberg (Apt A07) works in this shop with his wife Esmie, who is also a seamstress of some experience. Between the two of them, they maintain a robust service.
- xxx (Beauty Salon): x
- xxx (Corner Grocery): x
- Vacant Shopfront: A glasswares boutique shop for about six months, the specialty shop closed down suddenly in very early 1976. Since then, it has been vacant. It has been set up to shop to prospective tenants, but no one has leased the space yet.
- xxx (Bookstore): x
- xxx (Comics Shop): x
First Floor
| xxxi xxx • Apt xxx xxx | |
| xxxi xxx • Apt xxx xxx |
Second Floor
| Noah Sandberg Tailor • Apt A07 Trained by his father in a craft that is largely falling victim to high-volume clothing retail in the modern day, Noah stubbornly refuses to abandon his vocation. In the past, a man of his skill might have been immensely successful; these days, he barely scrapes by. He's a sullen man who works incredibly long hours. | |
| Esmie Sandberg Seamstress • Apt A07 Noah's wife and business partner, Esmie is easily as skilled as her husband. Esmie worries about her husband's health and her son's distance, but other than continuing to keep everything afloat, there doesn't seem to be anything she can do about it. She is a gregarious woman who gets to know her neighbors; it's an open secret that she would love to host dinners, but she is an awful cook. | |
| Eli Sandberg High Schooler • Apt A07 A quiet young man, Eli is largely self-sufficient, with his parents working long hours. His grades are high and he never causes trouble, but his mother worries about him: he tends to restrict himself to his room when his parents are home, and can go entire days without actually speaking to his parents. |
Third Floor
| xxxi xxx • Apt xxx xxx | |
| xxxi xxx • Apt xxx xxx |
Fourth Floor
| xxxi xxx • Apt xxx xxx | |
| xxxi xxx • Apt xxx xxx |
Fifth Floor
| xxxi xxx • Apt xxx xxx | |
| xxxi xxx • Apt xxx xxx |
