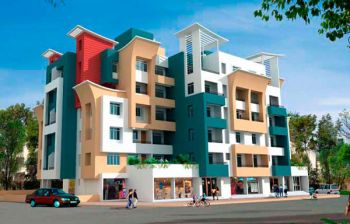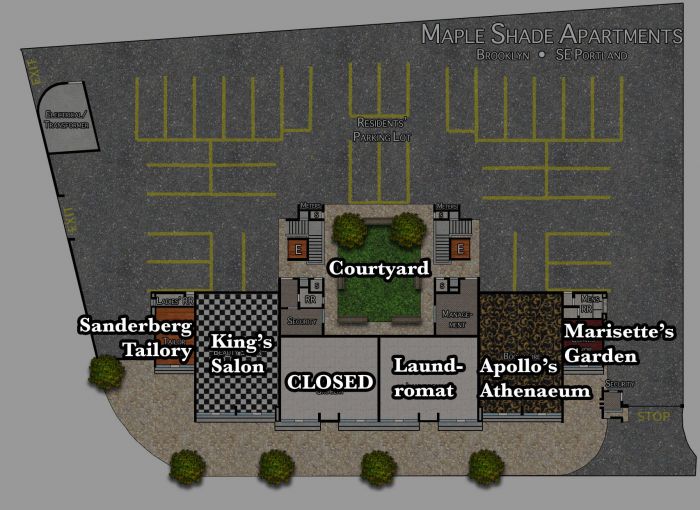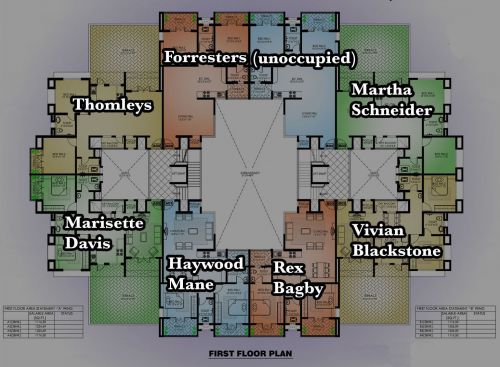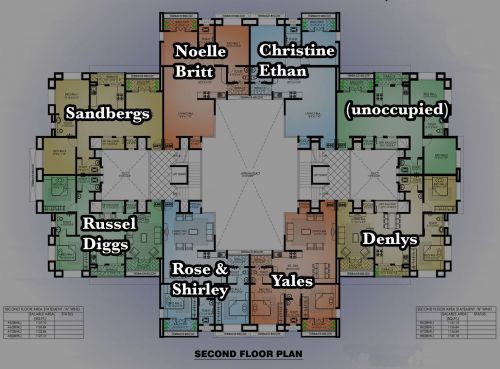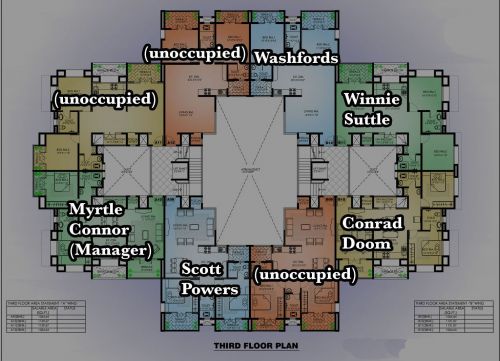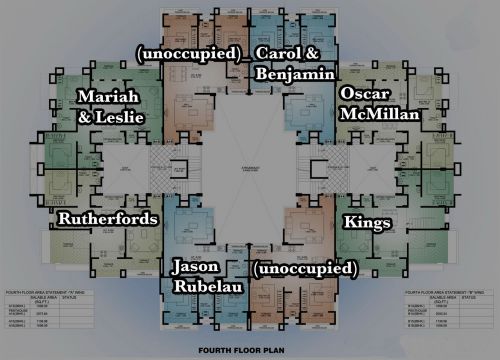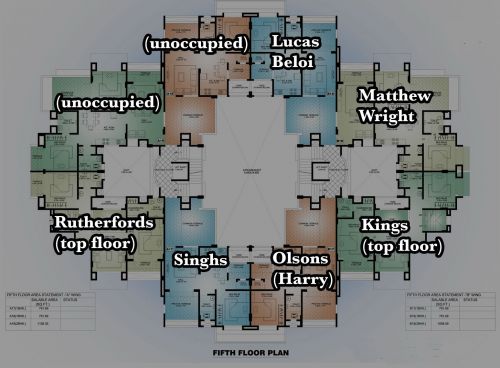Maple Shade Apartments
The ten years since Maple Shade was built have not been kind to it. Though it was built in the somewhat-rough Brooklyn neighborhood in hopes that the new development would help pull the area out of its economic slump, it was too little, too late. The neighborhood continued its downward spiral in the last ten years, and took the Maple Shade Apartments with it.
Today, the poor-but-hardworking families and individuals that originally made up its community have largely fled for safer places. Drug crime, homelessness, and prostitution define the grit of the Brooklyn neighborhood in 1984, and almost no one lives here out of choice. Still, there are decent folk who live here – some of whom have been here since it opened – trying to eke out a life of safety and comfort despite their surroundings.
History: 1976
Staff
| Myrtle Connor Manager • Apt A10 Perpetually exhausted and cynical to the point of apathy, Myrtle doesn't give a shit what happens here. She mostly stays in her apartment, dealing with people who come to her door directly. When she is seen around the property, she is usually clad in bathrobe, hair curlers, ratty slippers, and smoking a cigarette. | |
| xxx xxx • Apt xx xx |
Ground Floor
- Management Office: A sizable office set aside for the use of the complex's manager, this office goes largely unoccupied.
- Security Office: A much smaller security office is usually manned most days during normal work hours.
- Play Area & Courtyard: A small pleasant green space where the few kids in the complex frequently play, or other residents may take in the infrequent sunshine during brighter parts of the year.
First Floor
- Apartment A01: xxx
- Apartment A02: xxx
- Apartment A03: xxx
- Apartment A04: xxx
- Apartment B01: xxx
- Apartment B02: xxx
- Apartment B03: xxx
- Apartment B04: xxx
| xxx xxx • Apt xx xx | |
| xxx xxx • Apt xx xx |
Second Floor
- Apartment A05: xxx
- Apartment A06: xxx
- Apartment A07: xxx
- Apartment A08: xxx
- Apartment B05: xxx
- Apartment B06: xxx
- Apartment B07: xxx
- Apartment B08: xxx
| xxx xxx • Apt xx xx | |
| xxx xxx • Apt xx xx |
Third Floor
- Apartment A09: xxx
- Apartment A10: Myrtle Connor (Manager)
- Apartment A11: xxx
- Apartment A12: xxx
- Apartment B09: xxx
- Apartment B10: xxx
- Apartment B11: xxx
- Apartment B12: xxx
| xxx xxx • Apt xx xx | |
| xxx xxx • Apt xx xx |
|}
Fourth Floor
- Apartment A13: xxx
- Apartment A14: xxx
- Apartment A15: xxx
- Apartment A16: xxx
- Apartment B13: xxx
- Apartment B14: xxx
- Apartment B15: xxx
- Apartment B16: xxx
| xxx xxx • Apt xx xx | |
| xxx xxx • Apt xx xx |
Fifth Floor
- Apartment A17: xxx
- Apartment A18: xxx
- Apartment A19: xxx
- Apartment B17: xxx
- Apartment B18: xxx
- Apartment B19: xxx
| xxx xxx • Apt xx xx | |
| xxx xxx • Apt xx xx |
