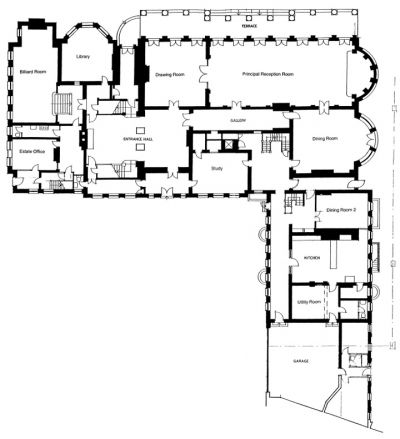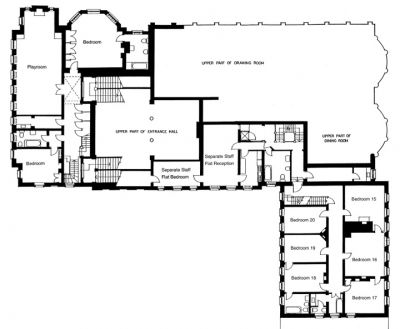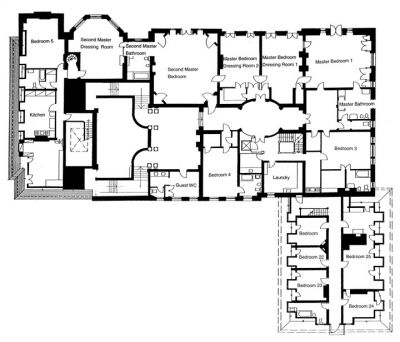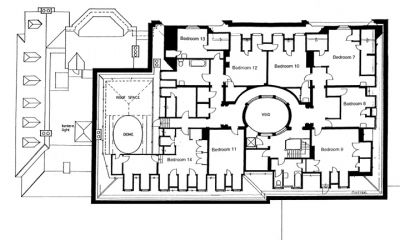Difference between revisions of "Danford House"
From OakthorneWiki
Jump to navigationJump to search| Line 3: | Line 3: | ||
__NOTOC__ | __NOTOC__ | ||
[[Image:Danford-fp1.jpg|center|400px]]<br> | [[Image:Danford-fp1.jpg|center|400px]]<br> | ||
| + | '''Ground Floor'''<br> | ||
[[Image:Danford-fp2.jpg|center|400px]]<br> | [[Image:Danford-fp2.jpg|center|400px]]<br> | ||
| + | '''Second Floor'''<br> | ||
[[Image:Danford-fp3.jpg|center|400px]]<br> | [[Image:Danford-fp3.jpg|center|400px]]<br> | ||
| − | [[Image:Danford-fp4.jpg|center|400px]] | + | '''Third Floor'''<br> |
| + | [[Image:Danford-fp4.jpg|center|400px]]<br> | ||
| + | '''Fourth Floor''' | ||
</div> | </div> | ||
Revision as of 13:15, 30 January 2014
- a massive paneled stair hall with twin staircases and capacious double-height dining and drawing rooms.
- A vast 70-foot long and 20-foot high walnut-paneled ballroom with gilded cornices and multiple fireplaces has at least seven sets of French doors that open the to a wide terrace that overlooks the pastoral grounds.
- intimately-scaled library, study, billiard room and estate office with separate entrance and private bath on the ground floor.
- six principal bedrooms–two on the mezzanine and four on the second floor–each with en suite pooper.
- Eight more bedrooms share 2 bathrooms on the third floor, probably originally designed to house live-in domestics.
- A latter addition to Witanhurst House contains extensive staff quarters comprised at least a dozen private bedrooms that share just 4 bathrooms.
- We counted at least two dozen fireplaces throughout the house.



