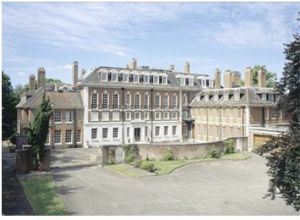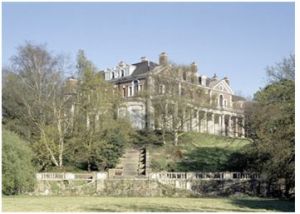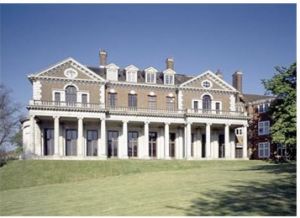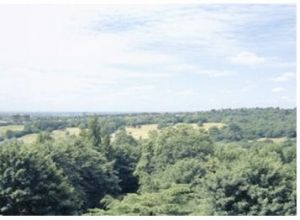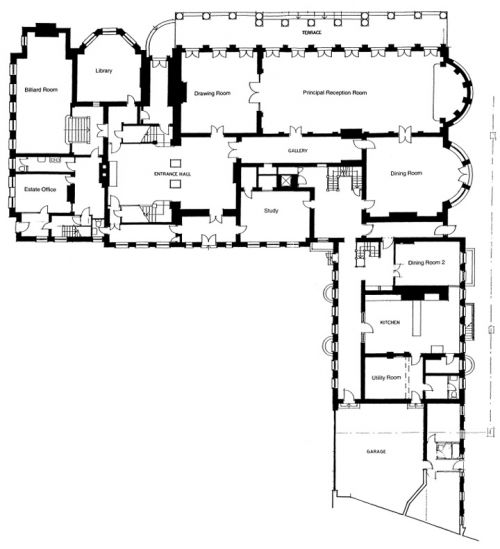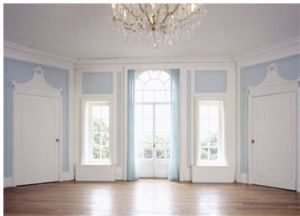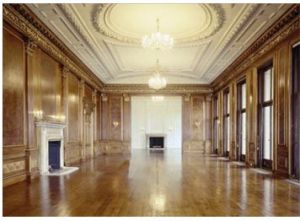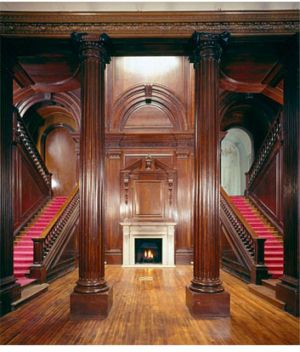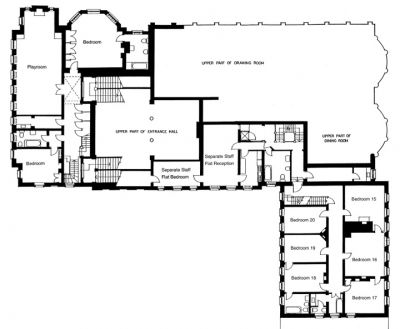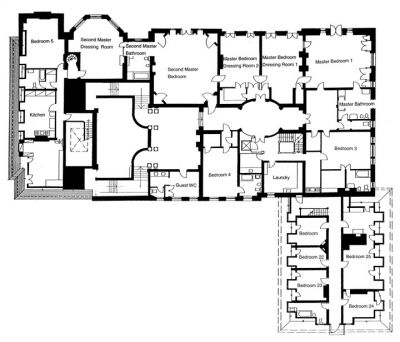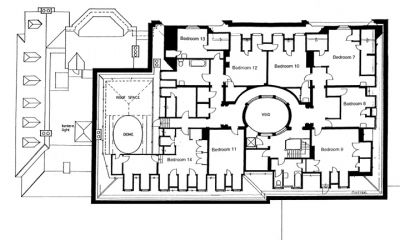Danford House
From OakthorneWiki
Jump to navigationJump to searchDanford House
Grounds
First Floor
Second Floor
Third Floor
Fourth Floor
Grounds
x
First Floor
- Entrance Hall: x
- Estate Office: x
- Billiards Room: x
- Library: x
- Drawing Room: x
- Study: x
- Gallery: x
- Reception Room: x
- Terrace: x
- Dining Room: x
- Dining Room 2: x
- Kitchen: x
- Utility Room: x
- Garage: x
- a massive paneled stair hall with twin staircases
- capacious double-height dining and drawing rooms.
- A vast 70-foot long and 20-foot high walnut-paneled ballroom with gilded cornices and multiple fireplaces has at least seven sets of French doors that open the to a wide terrace that overlooks the pastoral grounds.
- intimately-scaled library, study, billiard room and estate office with separate entrance and private bath on the ground floor.
- A latter addition to Witanhurst House contains extensive staff quarters comprised at least a dozen private bedrooms that share just 4 bathrooms.
- We counted at least two dozen fireplaces throughout the house.
Second Floor
- North Bedroom: This is Tina's bedroom.
- Playroom: This space has been turned into something of a living room for Tina and Miguel. The Alvarados also use the tiny kitchen just south of this room as a place for their personal foods (such as Miguel's snacks), but tend to use the kitchen and dining space downstairs.
- South Bedroom: This is Miguel's bedroom.
- Seperate Staff Flat: This small flat, right near the elevator, is kept by the Fowlers. It has a large bathroom (that has been adapted for Cliff's handicap by Robert) and its own tiny kitchen, as well as a living room with television and the Fowlers' bedroom.
- Bedrooms 15 - 20: The door to this old servants' wing is kept locked, and the bedrooms here are abandoned.
Third Floor
- Master Suite: x
- Second Master Suite: x
- Bedroom 3: x
- Bedroom 4: x
- Bedroom 5: x
- Bedrooms 21-25: x
Fourth Floor
These bedrooms remain locked and basically abandoned. What good furniture is still left in them is covered with dust-cloths, and there is no power to this entire floor. As a result, it can be a little unnerving to look up from the center of the third floor suites, up to the open railing space into this floor.
