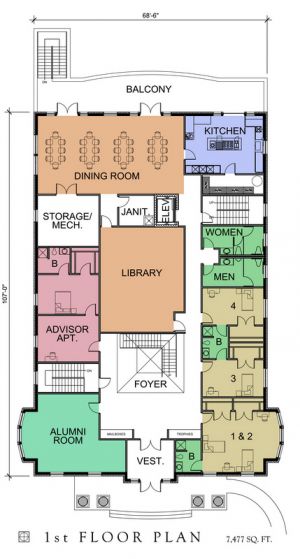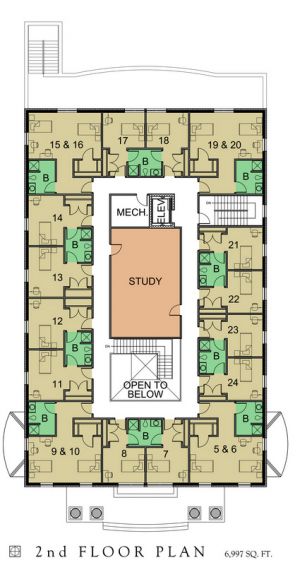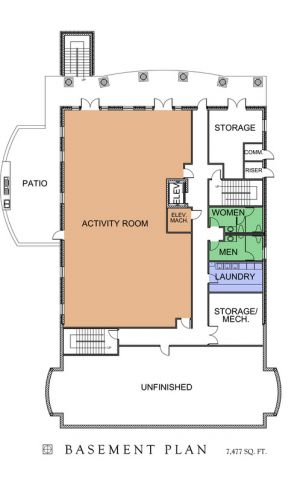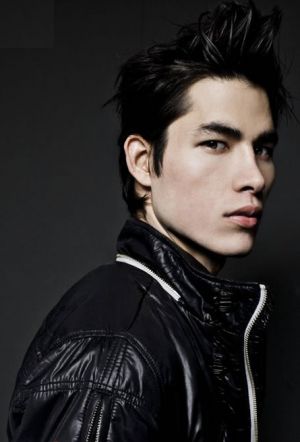Difference between revisions of "ATO Fraternity House"
| Line 49: | Line 49: | ||
* '''Patio:''' A large stone patio, decorated with arches along the back of the house, and a several-grill outdoor cooking area along the western wall. There is an eclectic mix of chairs that are often drug out of the Storage area on party nights, or just on nights where some of the boys feel like sitting around outside (usually with beers in hand). | * '''Patio:''' A large stone patio, decorated with arches along the back of the house, and a several-grill outdoor cooking area along the western wall. There is an eclectic mix of chairs that are often drug out of the Storage area on party nights, or just on nights where some of the boys feel like sitting around outside (usually with beers in hand). | ||
==Characters== | ==Characters== | ||
| + | '''NPCs Needed:''' 3-5 students, 1-2 staff | ||
For more details, see [[University of Astoria Fraternities]] | For more details, see [[University of Astoria Fraternities]] | ||
* '''Deacon Alders:''' President of the Chapter. Engineering Major (Senior). Baseball. | * '''Deacon Alders:''' President of the Chapter. Engineering Major (Senior). Baseball. | ||
Revision as of 17:47, 25 June 2014
ATO Fraternity House
|
| {{{Image}}} |
| One of the Greek Row Houses, the ATO Fraternity house is the heart of the ATO fraternity in the university, a place where the young men live together and grow closer together. |
Mechanics
|
| {{{Mechanics}}} |
Characters
|
| {{{Characters}}} |
One of the Greek Row Houses established by the University of Astoria to attract fraternities to the campus, the ATO House has been occupied since the University formally opened its doors. The house has plenty of room, with several of the quarters still uninhabited, although they are rapidly filling up. The house is made up of polished hardwood floors, and functional furnishings that the president and resident advisor hope to eventually find the funds to replace with something a bit classier. It's a place of cheerful craziness most days, with young men in and out at all hours. The house has a reputation as a place where its residents can get away with a lot, although without nearly the chaos of Pi Kappa Alpha's frat house.
Layout
Error creating thumbnail: Unable to save thumbnail to destination |
The majority of the floorplan is made up of bedrooms. Most of the rooms are one-bed room, though they usually share a bathroom with another similar room. At the corners of the building are larger rooms, which are used to either house freshmen two-to-a-room, or given to seniors by themselves (when there aren't enough freshmen to fill the rooms).
First Floor
- Advisor Apartment: Stella's room.
- Room 1&2: Deacon Alders' room.
- Room 3: Carter Smythe's room.
- Room 4: Junior.
- Alumni Room: This is the formal meeting room for the fraternity, intended to hold the photos of graduated alumni eventually. Any and all full-chapter meetings are held here, and it is not supposed to be used for anything else. About the only time that changes is during parties.
- Library: The library is really more of a hang-out space. Though its walls have built-in shelves, they tend to store DVDs and other miscellaneous things rather than books, and the room is set up as a hang-out space, with several sofas and a large screen TV on one wall, with a variety of video game systems.
- Dining Room & Kitchen: A small kitchen staff prepares breakfasts, lunch and dinners. Breakfasts are usually quick and easy-to-go meals, like platters full of rolled-up breakfast burritos, bagels and fruit and the like. Lunches and dinners are both hot meals, and are served from noon to 2pm, and from 6pm to 9pm.
Second Floor
- Study: Though Stella works hard to make sure the study is a place where the boys can actually find some peace to study, it all too often ends up turned into another hang-out space, mostly for the freshmen and sophomores. There's no television in here, although some of the boys are said to be looking for a way to remedy that.
- Room 5&6: Unoccupied. Though no one is roomed here, several of the more academically-minded students have hauled a few desks and chairs in here to turn it into something of a dedicated study space, in lieu of the Study proper.
- Room 7: Sophomore.
- Room 8: Sophomore.
- Room 9&10: Senior.
- Room 11: Sophomore.
- Room 12: Sophomore.
- Room 13: Unoccupied.
- Room 14: Junior.
- Room 15&16: Freshmen (2)
- Room 17: Henry Mulgrew's room.
- Room 18: Reese Tavers' room.
- Room 19&20: Freshmen (2)
- Room 21: Unoccupied.
- Room 22: Unoccupied.
- Room 23: Sophomore.
- Room 24: Sophomore.
Basement
- Activity Room: Though intended as the hang-out space for the frat house, the activity room does not have a large television, due to the number of windows in the space. It is filled with furniture, arranged in clusters to let the residents hang out. This hang out space covers about half the room - the other half has a couple of tables where games are played (usually games of poker), and ping-pong and foosball tables. This ends up serving as the main area where hanging out happens during parties, with those groups often spilling out onto the patio.
- Patio: A large stone patio, decorated with arches along the back of the house, and a several-grill outdoor cooking area along the western wall. There is an eclectic mix of chairs that are often drug out of the Storage area on party nights, or just on nights where some of the boys feel like sitting around outside (usually with beers in hand).
Characters
NPCs Needed: 3-5 students, 1-2 staff For more details, see University of Astoria Fraternities
- Deacon Alders: President of the Chapter. Engineering Major (Senior). Baseball.
- Stella Jalo: Den Mother.
- Reese Tavis: Anthropology Major (Junior). Wrestling & Rugby.
- Carter Smythe: Engineering Major (Junior). Cross country, Rugby, Wrestling.
- Henry Mulgrew: Communications Major (Junior). Cross country, Rugby, Wrestling.
- Other Seniors: 3
- Other Juniors: 2
- Other Sophomores: 6
- Other Freshmen: 4





