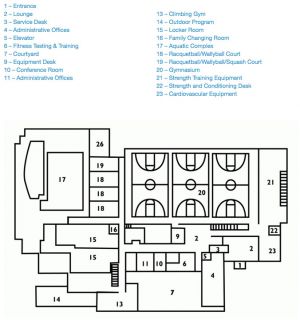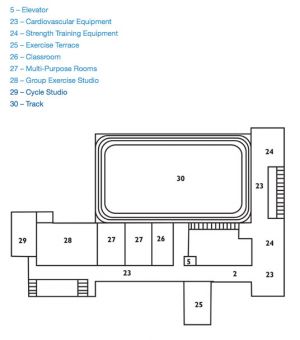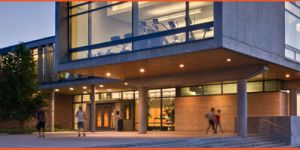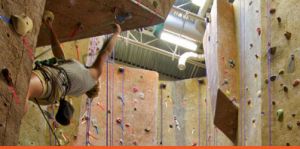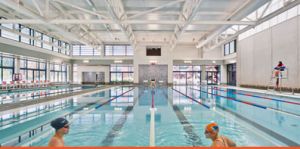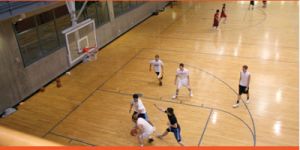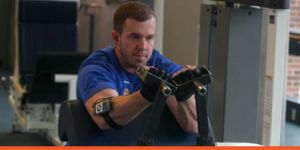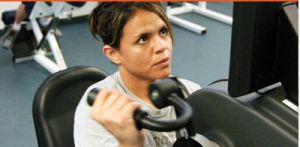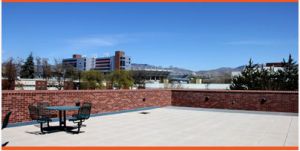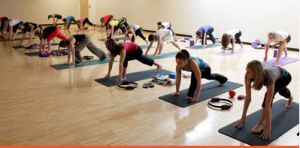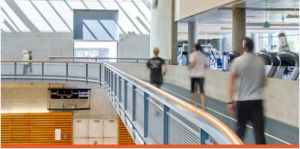UofA Athletic Center
From OakthorneWiki
Jump to navigationJump to searchUofA Athletic Center
|
| The athletics center is a two-story facility that features an indoor pool, a large three-court gymnasium with a running track that looks down on the main floor, weight and cardio facilities as well as a variety of indoor studios, classrooms and offices. |
Mechanics
|
| • Characters can find a great deal of ahtletic equipment herein that can grant between +1 and +2 bonsues to various Athletics checks. |
Characters
|
| Faculty: Bernard Atterly (Wrestling & Rugby Coach), Denis Losevsky (Boxing Coach), Vanya Simonson (Cross Country Coach) Students: Deacon Alders, Bradley Humes, Reese Tavis, Henry Mulgrew, Carter Smythe, Davis Monk, Aedia Randall, Danny Marin, Harris Clayton |
Layout
First Level
- Entrance (1)
- Lounge (2): Lounge areas are located throughout the building to provide space to realx, talk with friends, or study. The entrance lounge offers comfortable chairs, reading material and a large TV that is usually showing sporting events.
- Service Desk (3): Students rent lockers, sign up for programs and pay various fees. It is also the central point to have questions answered, problems solved or to leave comments regarding the facility.
- Administration Offices (4): This area houses a number of offices primarily for faculty and staff.
- Elevator (5)
- Fitness Training & Testing (6): Students may seek the guidance of trainers and athletics staff here, who will help to craft a workout program to fit the student's needs. Fitness assesments and body composition training are also available here.
- Courtyard (7): A hangout area when the weather is nice, to have lunch and enjoy the weather. It has grass, concrete and padded surfaces, and four public picnic tables.
- Equipment Desk (9): Students may show their IDs to check out recreational and sporting equipment, including various balls, racquets and the like. Socks, deodorant and other various items that a student might forget but need can also be purchased here, as can University of Astoria sporting gear.
- Conference Room (10): This room is used for meetings of faculty and staff. It seats 12 and is wired for telephone conferences and computer presentations.
- Administration Offices (11): This area houses a number of offices primarily for faculty and staff.
- Climbing Gym (13): This area is a massive climbing wall with 7200 square feet of climbable space and four leadable and 25 top-roped routes, as well as a bouldering area.
- Outdoor Program (14): Rent a variety of land, water and snow-bound equipment here. This program provides an extensive education program which focuses on acquiring knowledge of outdoor skills. Group trips provide knowledge and hands-on experience in activities such as camping, river rafting, snowshoeing and much more.
- Locker Rooms (15): Divided into mens' and womens' spaces, each has a sauna, lockers available for day or semester use and even coin lockers located outside the locker rooms proper that return the quarter used to operate them when done.
- Family Changing Room (16)
- Aquatic Complex (17): This area features a six-land standard pool, as well as a recreation pool meant for play, with water volleyball, water basketball and other features, as well as a spa that seats 12 people.
- Racquetball Courts (18): Reservable in one-hour blocks.
- Racquetball/Squash Court (19): This area converts into a squash court by means of a moveable wall. Reservable in one-hour blocks.
- Gymnasium (20): Three multi-use sports courts for basketball, badminton or volleyball, with a curtaining system to divide up the courts when necessary. The floor is a suspended, cushioned surface for minimal impact on joints.
- Strength Training Equipment (21): Free lifting stations that range from basic bench press to advanced rotary plated machines.
- Strength & Conditioning Desk (22): This is a centralized spot for a staff of attendants who are usually on the floor. Students and staff can store written workout plans here so they never are without them at the gym, and can ask attendants to spot them or explain a new piece of equipment.
- Cardiovascular Equipment (23): There are three different cardio stations set up throughout the Athletics Center, providing a total of 62 different training options.
Second Level
- Strength Training Equipment (24): Over 7100 square feet of space, with 33 stations. Each machine has a diagram that shows how to adjust the machines according to body size and ability, as well as what muscles are being used.
- Exercise Terrace (25): A space open during the warm months for outdoor stretching and calisthenics or simply to relax and read a book. In the early mornings, it's not uncommon to find yoga or tai chi groups here.
- Classroom (26): A classroom equipped with a mounted television, overhead projector, two whiteboards, tables and chairs. Classes, manager meetings, club sport meetings and seminars often use this space.
- Multi-Purpose Rooms (27): These spaces are used for some group exercise classes and are also available for individual and group drop-in use. Access must be requested through Athletic Center staff.
- Group Exercise Studio (28): Three thousand square feet often used for the variety of group exercise classes, with hardwood floors, mirrors on two walls and a sound system.
- Cycle Studio (29): A studio used for several cycling classes and groups, as well as available for individual use when not otherwise reserved.
- Track (30): A three-land walking and jogging track that outlines the perimeter of the gymnasium. The track is eight feet wide and 11 laps equal one mile.
Bad Moon Over Astoria
- Season One: One of the first sites of strange goings-on that hinted at the conflict between the Astoria and Cascade Range packs, the Athletic Center saw relatively little other activity for the rest of that term. The Astoria pack's members occasionally encountered one another here before or after a class or workout, and Henry nearly lost control of his Feral Wolf at one point during a wrestling match.
